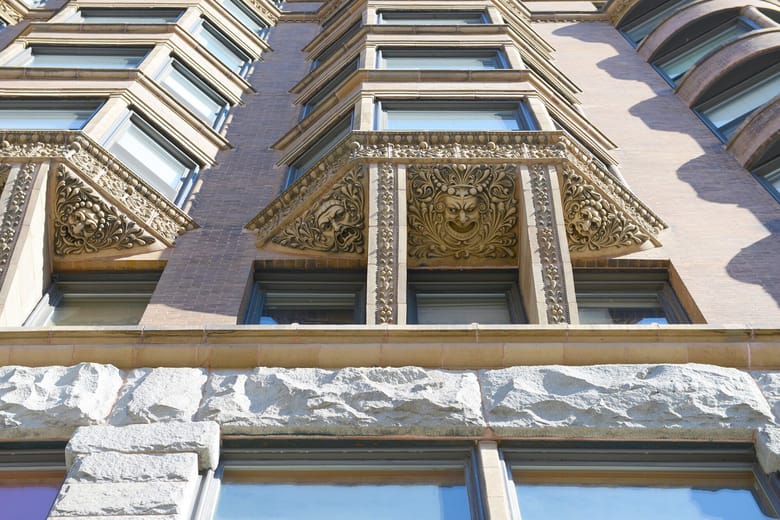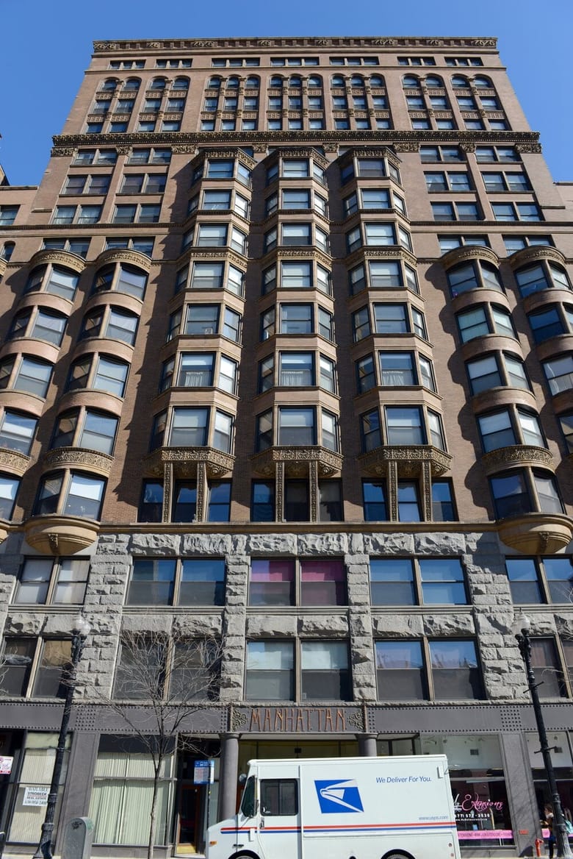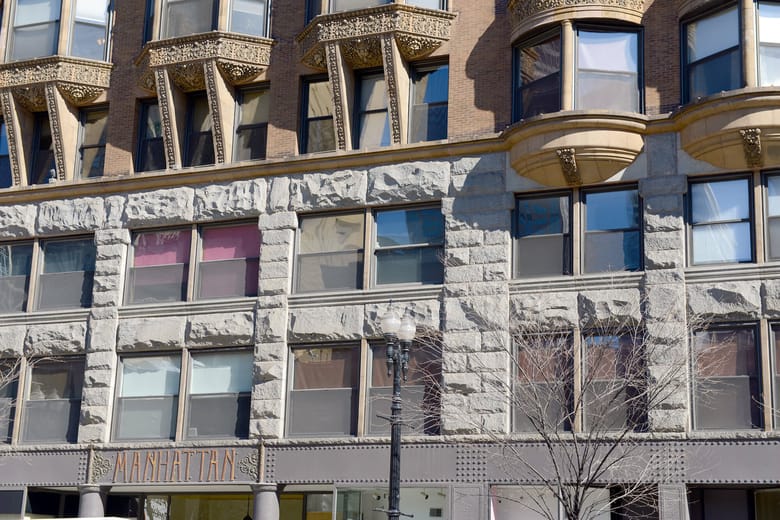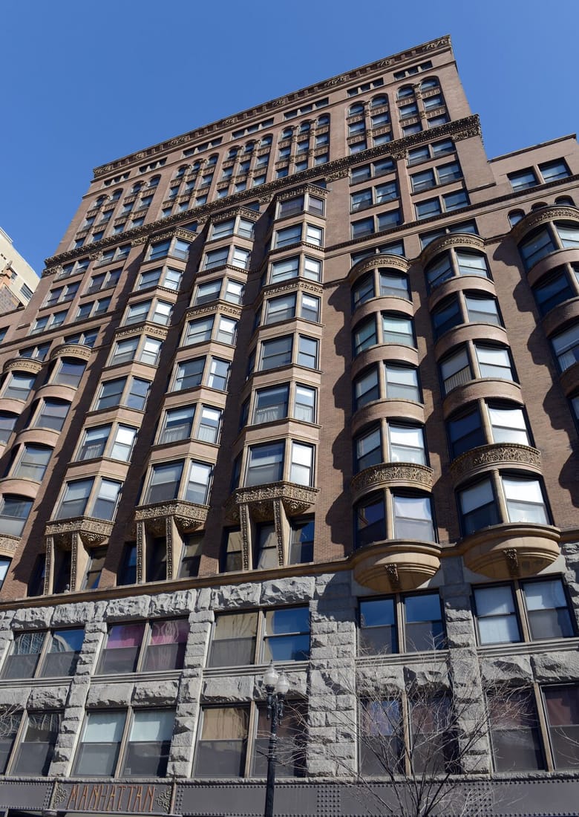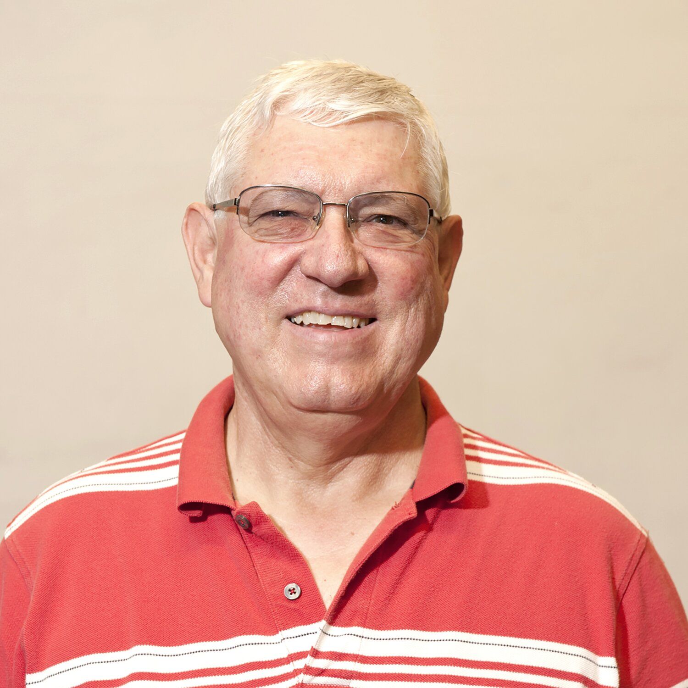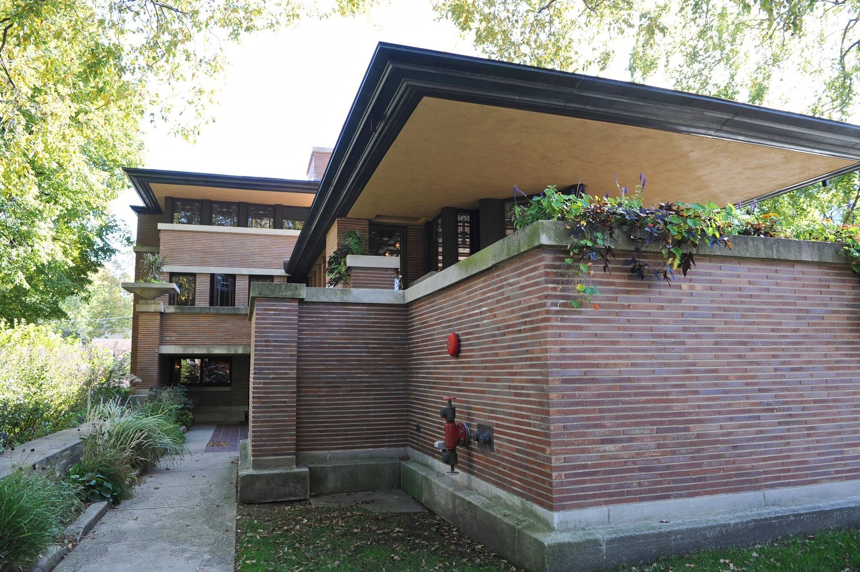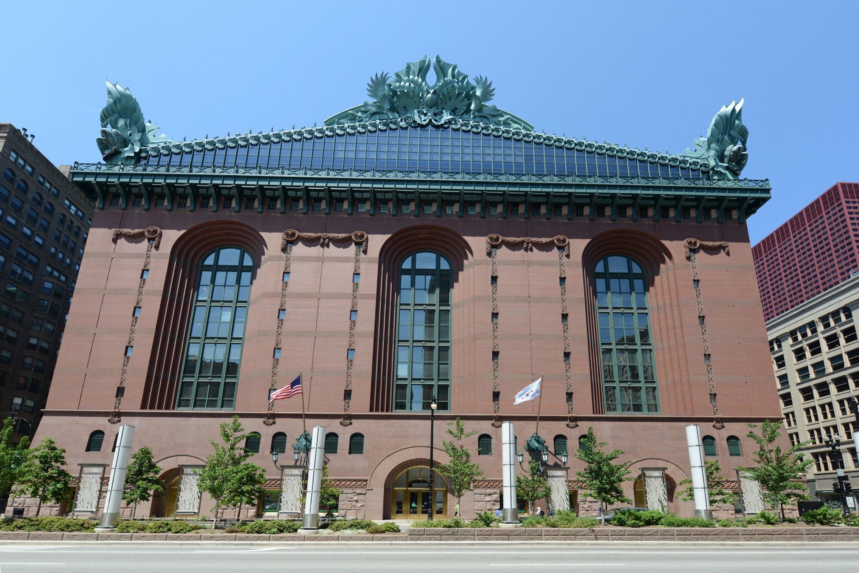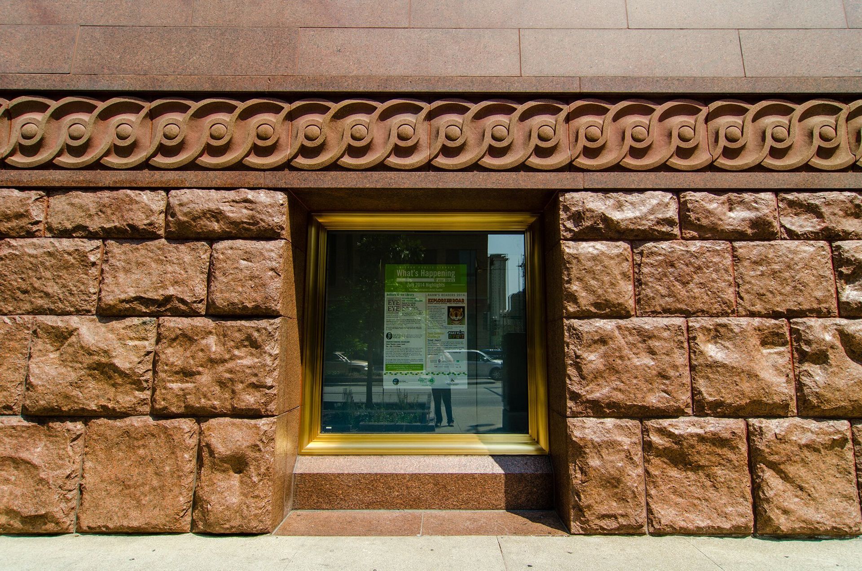Manhattan Building
Chicago’s Manhattan Building is a fascinating surviving example of an early skyscraper from the late 19th century.
As with any new technology, designers experiment and learn from each other in the pursuit of new solutions. Architect and engineer William Le Baron Jenney wrestled with rapidly changing technologies and forms required for this brand-new building type.
HOW TALL SHOULD IT LOOK?
The thing with tall buildings is that they tend to look extremely tall. In the 21st century, we’ve become accustomed to soaring skyscrapers, even celebrating engineering feats that make supertall towers possible. But in the late 1880s, when architects and engineers were just beginning to experiment with skeleton frame construction, the general public was not so sure about the safety of tall buildings.
Should buildings be tall? Should buildings look tall? Jenney wrestled with these questions while designing the Manhattan Building. In the end, he made a design choice: to downplay its height by dividing its facade into horizontal sections and including setbacks. This was likely done to appease onlookers at a time when buildings this tall were still shocking.
A LITTLE BIT OF EVERYTHING
The Manhattan Building’s facade demonstrates Jenney’s design experimentations. He used a variety of forms, materials, fenestration patterns and ornamentation. Granite, pressed brick, cast iron and terra cotta all make an appearance on the building. The variety of windows and projecting bays provide a staccato rhythm to the facade, while a series of string courses demonstrate where floors break.
Though his aesthetic experimentations may leave a bit to be desired, his structural experimentations are viewed as truly innovative. In order to minimize the load and impact on adjacent buildings, the foundations of the Manhattan Building are cantilevered out from the edges of the structure. After the Manhattan, cantilevers in a structure's foundation were used more frequently.
Did you know?
Jenney tucked small grotesque figures into the underside of the bay windows of the Manhattan Building to delight and surprise pedestrians who walked along the sidewalk and looked up at the hulking building.
Did you know?
The Manhattan Building sits at the corner of Congress Parkway and Dearborn Street, serving as an introduction to some of Chicago's oldest skyscrapers.
Did you know?
Jenney was a bridge builder during the Civil War who marched with Sherman into Atlanta.

