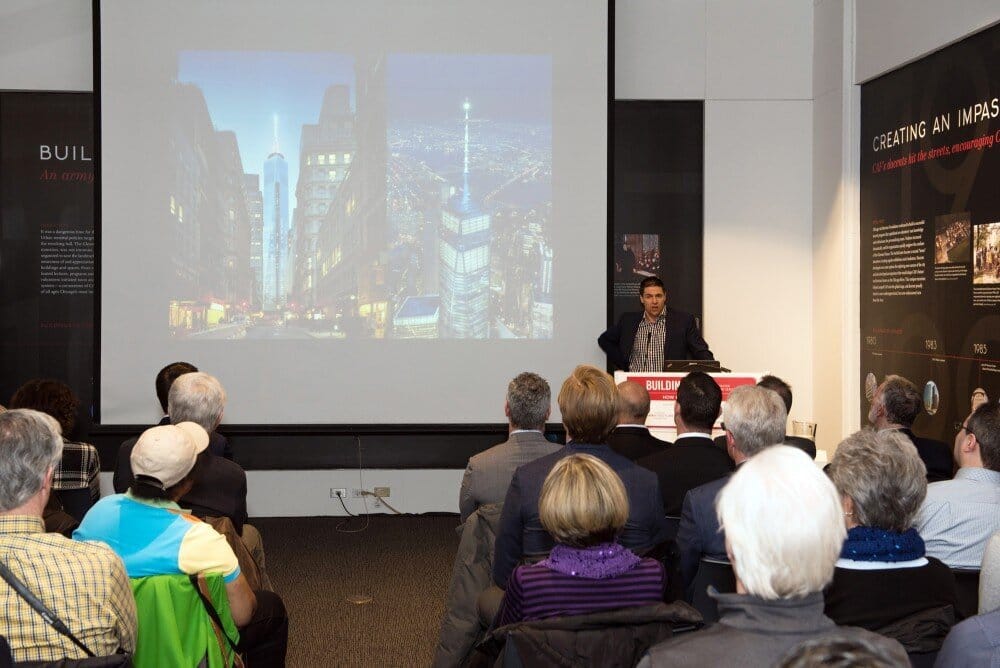
The future of building tall
Tall building experts gathered at CAC to discuss how high structures can possibly be built and if building tall is really the best solution for the future.
Tall building experts gathered at CAC to discuss how high structures can possibly be built and if building tall is really the best solution for the future.
by Jessica Cilella, Web Editor
Is there a limit to how tall a building can be built? Structurally, experts say, the answer is no. But limitations lie in social, economic and political issues.
Four specialists on the topic took part in a rapid-fire panel discussion March 16 at CAC, during the first of a four-part Building Tall series presented by CAC and The Council on Tall Buildings and Urban Habitat (CTBUH). CTBUH Executive Director Antony Wood moderated the event and gave an overview on the history of skyscrapers and how the field continues to rapidly change:
REACHING NEW HEIGHTS
CTBUH has compiled a list projecting the tallest 20 buildings in 2020 and of them, 18 will be in Asia. The two outside Asia are One World Trade Center and a new project in New York City. The 1,451-foot Willis (Sears) Tower, which currently ranks as the 14th tallest in the world according to CTBUH, will easily get knocked off the list.
At the top will be Jeddah Tower, a 1,000-meter (approximately 3,280-foot) skyscraper currently under construction on the Western coast of Saudi Arabia, designed by Chicago-based architecture firm Adrian Smith + Gordon Gill Architecture. And Gordon, one of the event’s panelists, said there’s still more to come.
“We don’t believe there’s a technical challenge here,” Gordon said as he showed off a rendering of his firm’s vision of a mile-high, or 5,280-foot, building. “We know we can solve it. The issue is the economics around it.”
In fact, we’re already two-thirds of the way to realizing Frank Lloyd Wright’s mile-high “Illinois” skyscraper dream. The Burj Khalifa in Dubai—designed by Adrian Smith—is currently the tallest building in the world, at 2,700 feet. Jeddah Tower, however, will be slenderer and cost less, despite being about 30 percent taller than Burj Khalifa, Gordon said. He anticipates building heights will continue to grow in incremental steps.
“This is an extremely efficient project,” Gordon said of Jeddah Tower. “We tapered it, textured it. It looks like it is symmetrical in the plan, but actually is not symmetrical in mass.”
It’s just one of many ways engineering continues to be improved to allow for these structures to be built. Staggered buildings with rotating designs and rough edges confuse the wind, which is important for stability. Concrete cores are being combined with steel frames and composite columns, large damper devices are becoming more popular and structures are often tapered to spread out the gravity and lateral loads.
“Mile-high buildings have been on several drawing boards, but the size of the building base is getting pretty big,” said panelist Richard Tomasetti, a structural engineer and founding principal of the New York City-based Thornton Tomasetti consulting firm.
Other innovations that will allow for more height, like horizontal elevators and elevators without ropes, are also being imagined and close to becoming reality.
“Certainly within three to four years there will be a building that will have an elevator system with no ropes, no counterweights, no machine room and operating purely on magnetic levitation,” said panelist Ian Smith, vice president of special projects for ThyssenKrupp Elevator.
But the question remains: why build so tall?
MILE-HIGH, BUT WHY?
“One of the questions we get all the time is why do people do this? Is it just pure, raw ego? Partly,” Gordon said to laughs. “But the other part of it is also the economics. Whether you realize it or not… [these buildings] are catalysts for development. They create a place and they add a tremendous amount of value to the projects that come around them.”
In addition—especially in highly populated areas where the cost of land is at a premium—there is a need to grow vertically, to accommodate the large influx of people moving into major cities. Architects need to be careful, however, to consider the quality of life in and around the buildings.
“What is the environment around that building on the street? The beauty of cities like Chicago is the street,” Richard said. “Personally, when I’m in Shanghai, something falls apart on the street, it just doesn’t work.”
Ian said it’s common to see “token gestures” by architects to create green spaces or social areas within the buildings, as opposed to creating true vertical villages where people can live, work and play. Gordon agreed, but said if tall building architects have a keen sense of urban design, it doesn’t have to be that way.
“We’ve learned a lot over the last 10 years in respect to carbon footprint and energy… we know that we can go close to zero carbon and really, that’s what it’s all about,” he said. “That combined with social awareness of density, I think it’s a great combination to pursue simultaneously.”
In addition, all the panelists agreed that the answer isn’t just building taller. It’s also building horizontally. Antony pointed to Singapore as an example.
“Singapore is largely doing—and has done for 10 to 20 years—what other cities are just starting to talk about,” he said. “They live in communities where you might get seven or eight social high-rise towers linked with significant urban habitat in the sky. In my view, it’s ridiculous that we’re going ever more vertical without bringing the horizontal into the vertical realm.”
