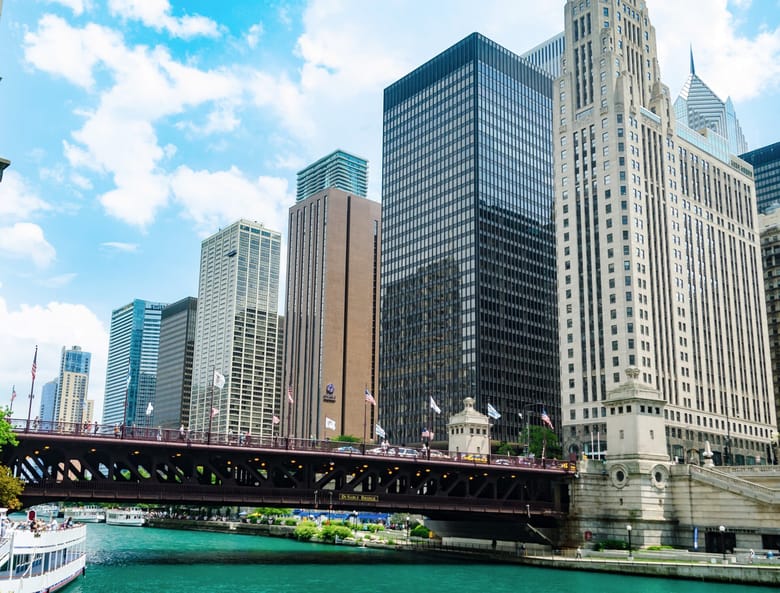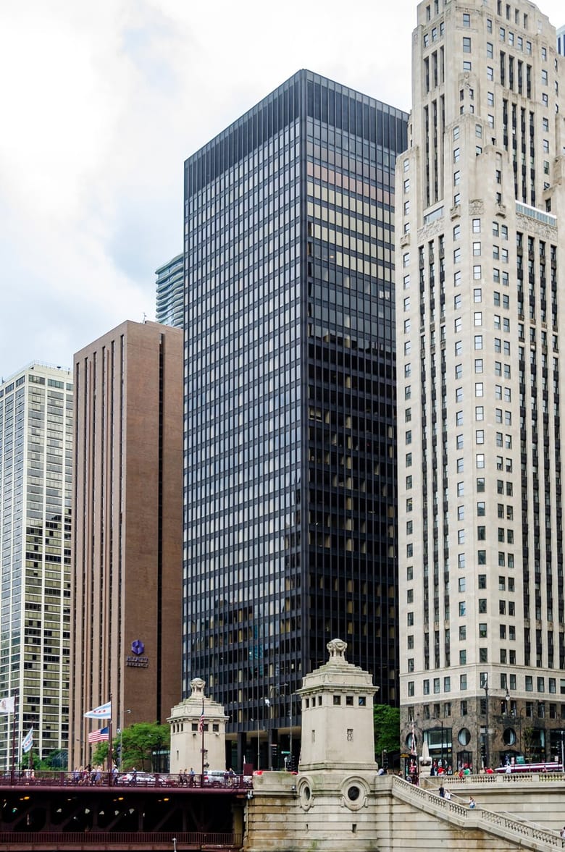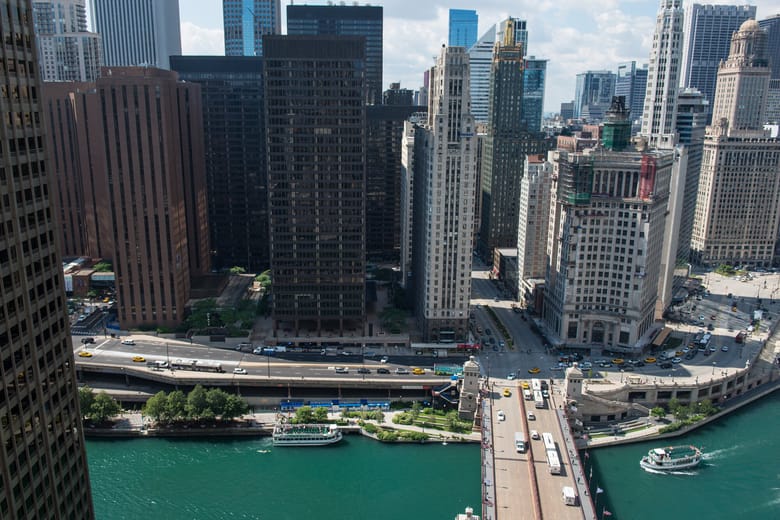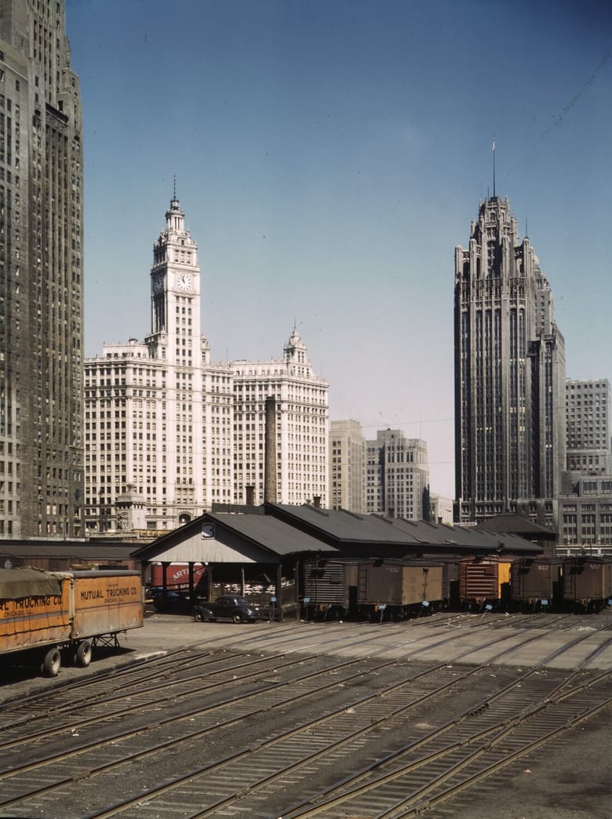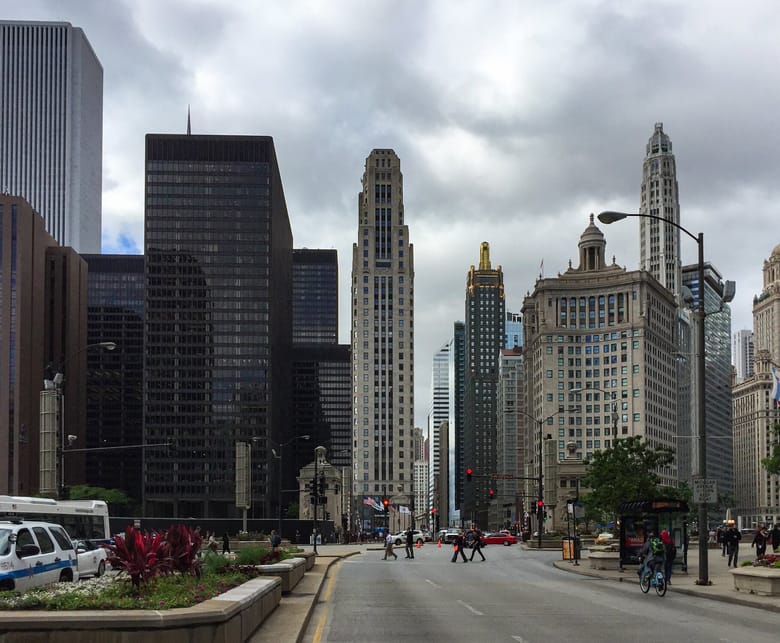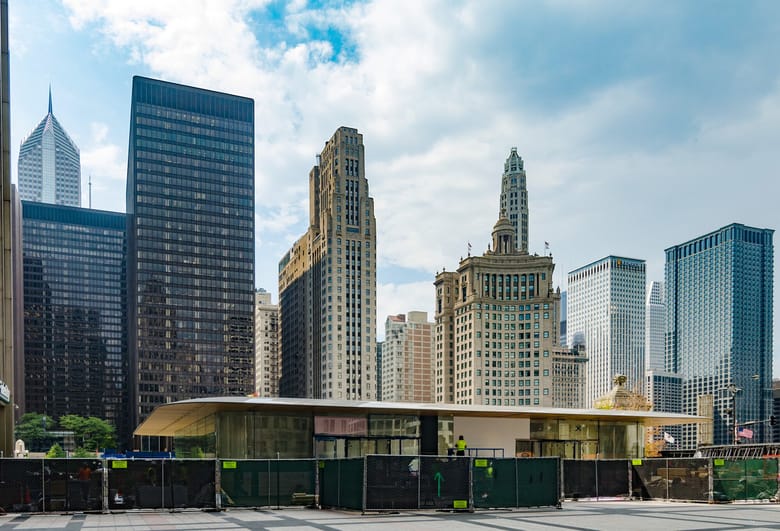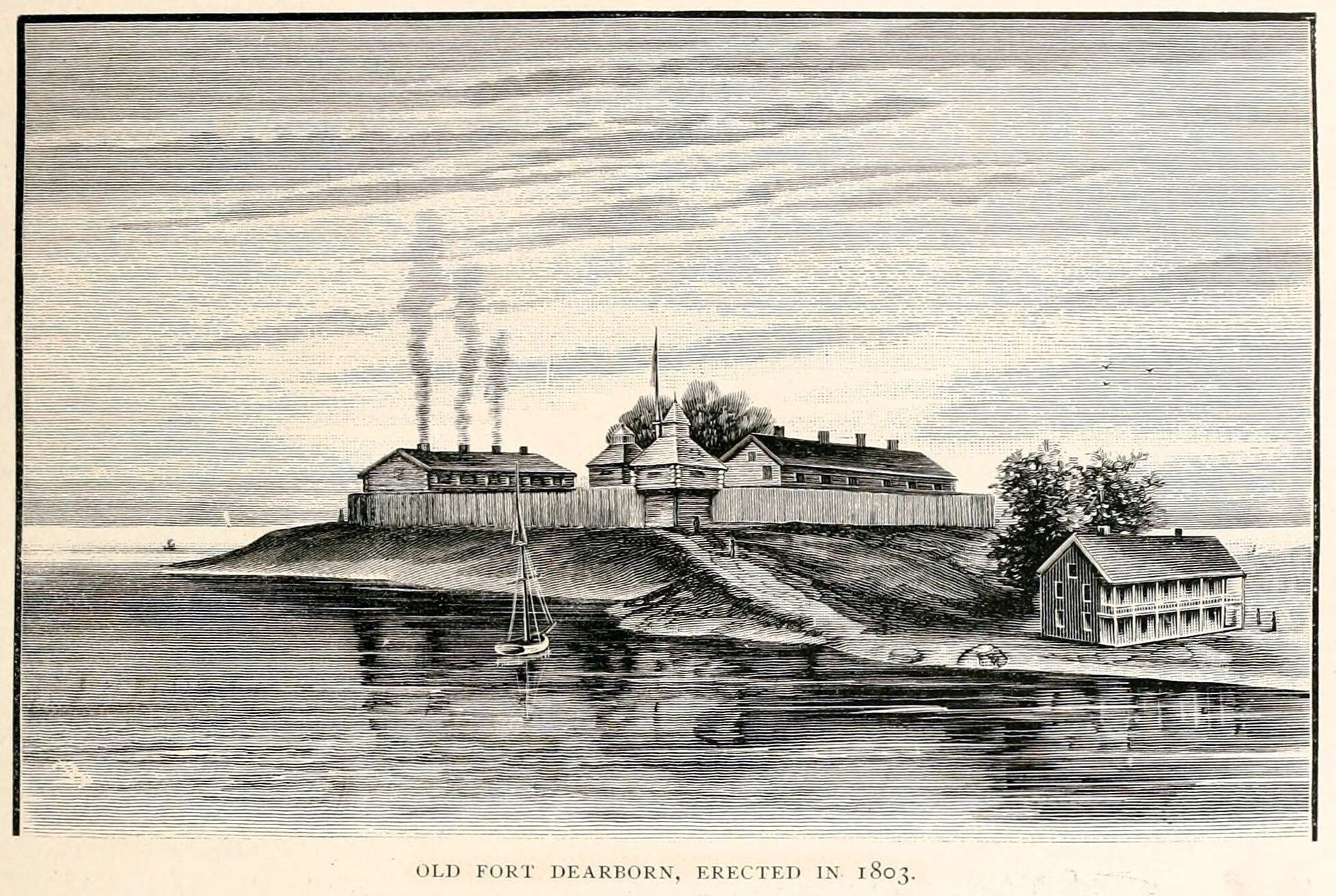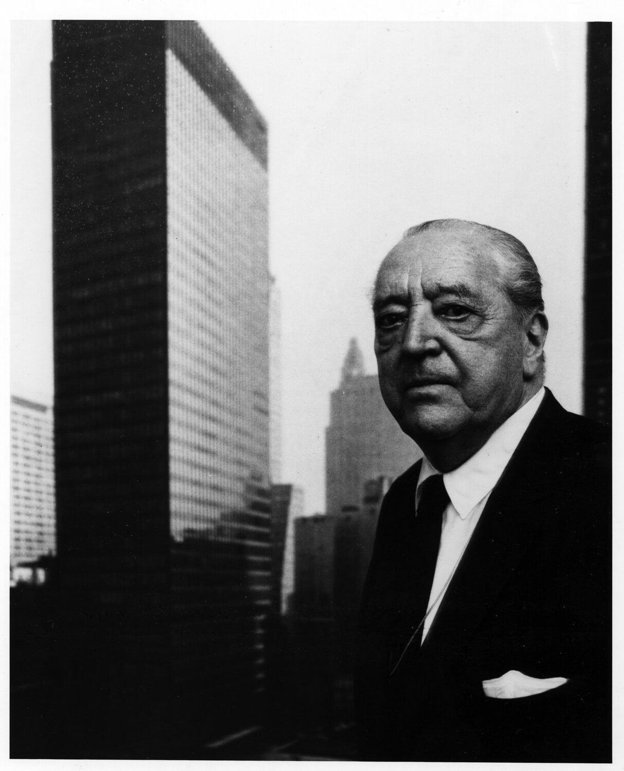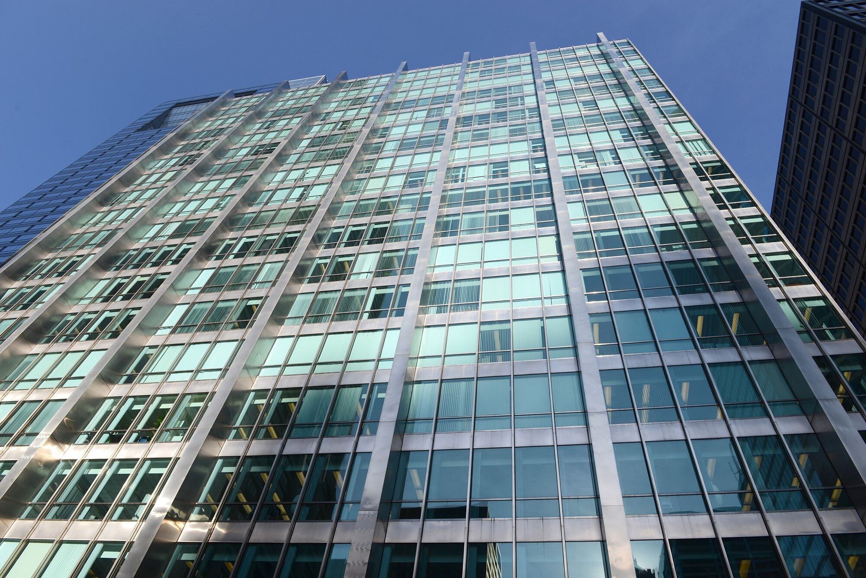111 East Wacker
One of Mies van der Rohe’s final designs rises above a former rail yard that many years earlier was the site of Fort Dearborn.
Photo by Eric Allix Rogers
Photo by Eric Allix Rogers
Illinois Central Railroad tracks near the Chicago River. Photo retrieved from the Library of Congress.
Photo by Eric Allix Rogers
Apple Store under construction. Photo by Eric Allix Rogers
A Changing Chicago
In 1803, Fort Dearborn was built on the south bank of the Chicago River, becoming the U.S. Army’s westernmost post in the early 19th century. The landmark fur trading post established Chicago’s core and early pattern of growth. By 1856, the site was home to freight terminals and the Illinois Central Railroad’s enormous complex of tracks–symbols of Chicago’s industrial might.
Towering grain elevators along the river gave rise to one of Chicago’s nicknames, “Stacker of Wheat.” They were the first “skyscrapers” to punctuate our landscape. By the time the last 19th century grain elevator was demolished in 1943, it coexisted with true skyscrapers, like the Art Deco-inspired 333 N. Michigan at the corner of Wacker and Michigan.
The 1960s meant more change. In 1966, the Illinois Supreme Court ruled that the Illinois Central Railroad not only owned the land, but also held the right to build on the space above the site. After the ruling, the railroad promptly sold the air rights to developers. Planning began for the Illinois Center, which Mayor Richard J. Daley proclaimed as the “greatest real estate deal in history.” Newspaper articles from the early 1970s overflowed with optimistic and forward-thinking numbers: 83 acres, 19 to 25 buildings, a daytime population of 80,000 people, 15,250 apartments, 4,500 hotel rooms, $37 million in revenue per acre.
The infrastructure plans were overwhelming, including the rerouting of Lake Shore Drive, an extension of Wacker Drive and addition of many layers of walkways, retail, parking and underground roads, while still accommodating the railroad tracks. The Office of Mies van der Rohe was selected to design the master plan for the office and hotel space on the westernmost 15 acres of the parcel, which would include 111 East Wacker.
Rational and sleek
In 1967, ground was broken for 111 East Wacker, also known as One Illinois Center. It was the first building constructed on the site. The International Style building included elements common to Mies’ earlier work and the ideas he brought with him from Germany before World War II. The three radical–at the time–principles of International Style architecture can be seen in his Mid-Century Modern design for 111 East Wacker:
- An emphasis on volume – spaces enclosed by thin planes of glass – as opposed to a solid mass of brick or stone.
- Instead of a typical symmetrical exterior with a large central opening, the building has a series of columns that form a more regular façade.
- Instead of applied ornament, the beauty of the building comes in the elegance of the materials, the technical perfection in which they are assembled, and the fine proportions of the space.
111 East Wacker celebrates the beauty of industrial materials on a site that was once dedicated to industry. Mies’ work and careful details transformed basic structure into high art.
The building shares the hallmarks with his other 1960s Chicago structures, including Federal Center and the AMA Plaza: exposed base columns, exterior curtain walls made of steel beams and glass and a bronze anodized aluminum exterior with tinted windows.
Mies died in 1969, just a year before the building opened. Joseph Fujikawa, one of the partners in The Office of Mies van der Rohe, oversaw its completion. Its sibling building, Two Illinois Center, came in 1973.
What's next?
The eastern portion of the air rights land split off from Illinois Center in 2002 to become Lakeshore East, which is home to many residential towers, including 340 On The Park, Aqua and the currently under construction Vista Tower. Today, one can hardly imagine this location as a 19th century U.S. Army fort, a grain terminal or a railyard. More than 20 residential and commercial towers—tens of thousands of apartments and hotel rooms—share the neighborhood around 111 East Wacker. A nearby elementary school, park and retail spaces also indicate the ever-changing nature of the river and downtown.
Thanks to Susan Frost, CAC Docent, Class of 2015, for researching and writing this story.
Did you know?
Clark Kent once worked at 111 East Wacker. The building’s lobby was turned into “The Daily Planet” to film 2016’s Batman v. Superman: Dawn of Justice.
Did you know?
There are three levels of Wacker Drive: upper Wacker, lower Wacker, and lower lower Wacker Drive—Site of one of the city’s impound lots, where towed cars are stored.
Did you know?
The trains that came through the Illinois Central Yards in 1856 traveled on a trestle located 100 yards offshore, over the waves of Lake Michigan.
Docent perspective

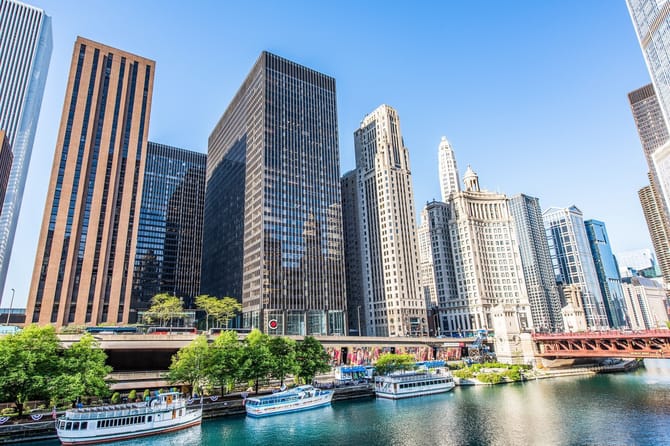
CAC MAKES A HOME
The Chicago Architecture Center moved from 224 S. Michigan to the newly renovated 111 E. Wacker in Summer 2018.



