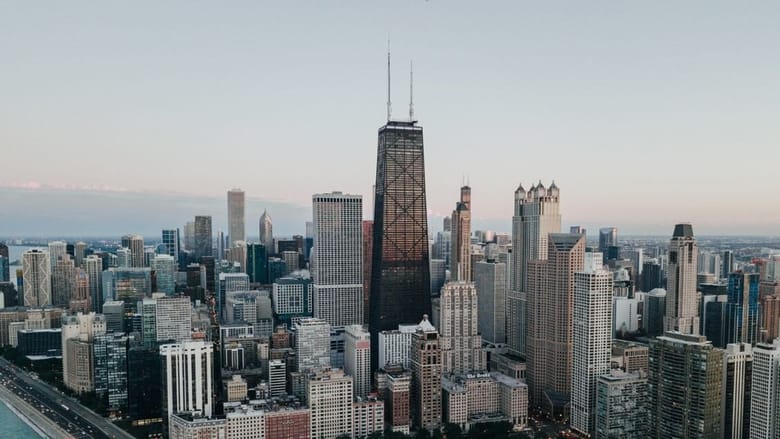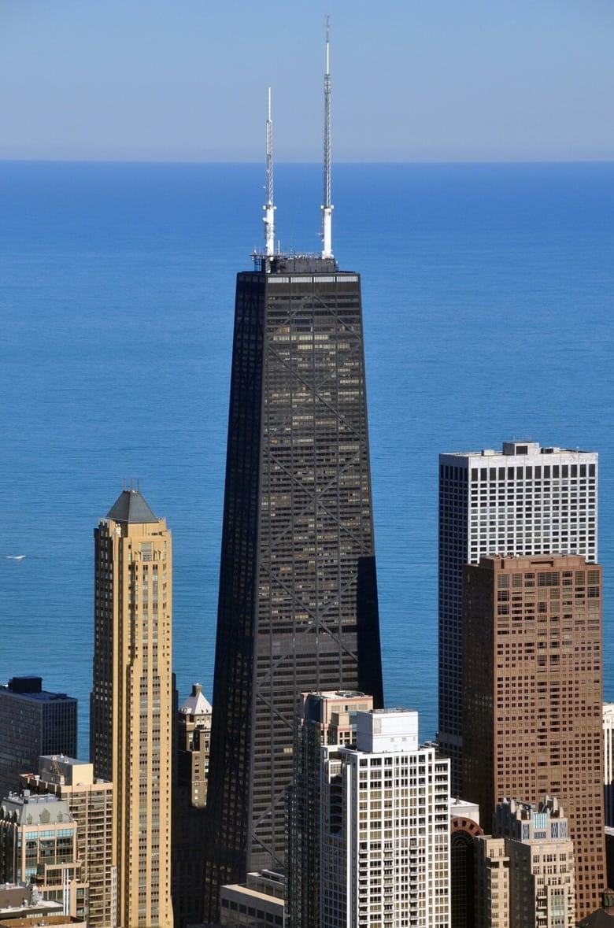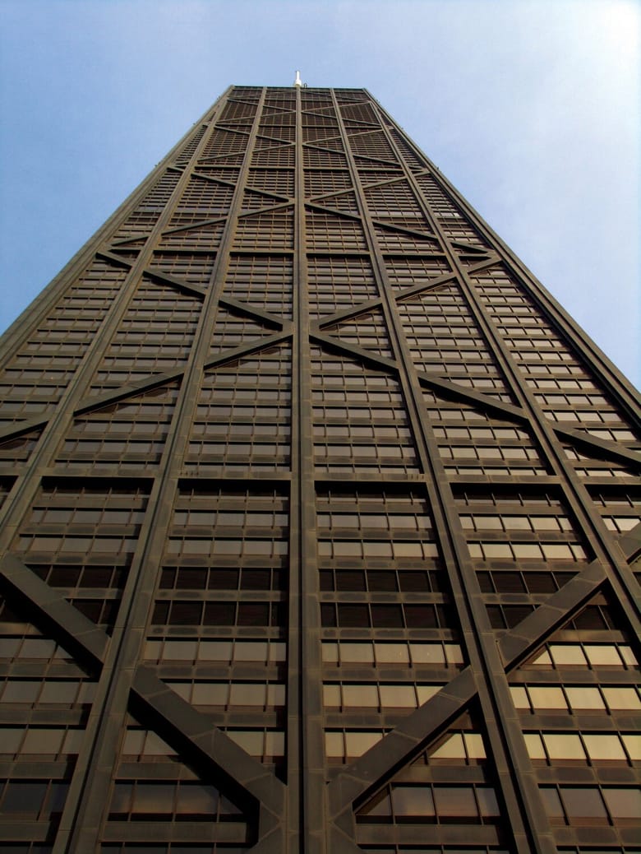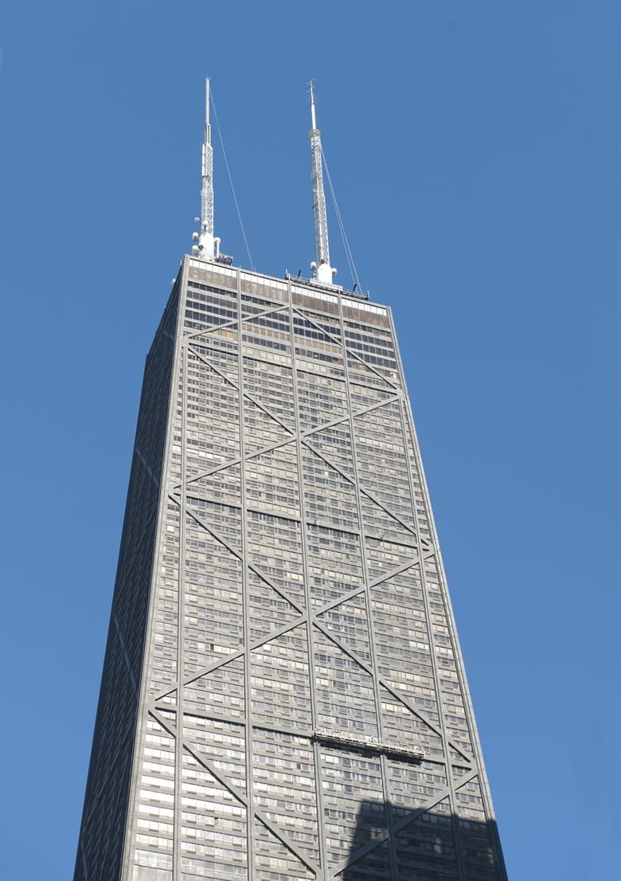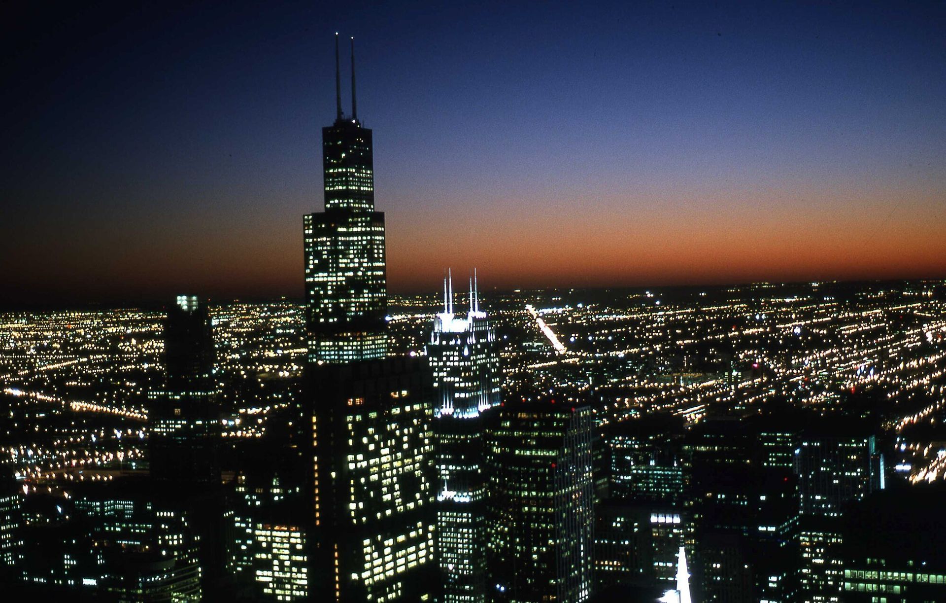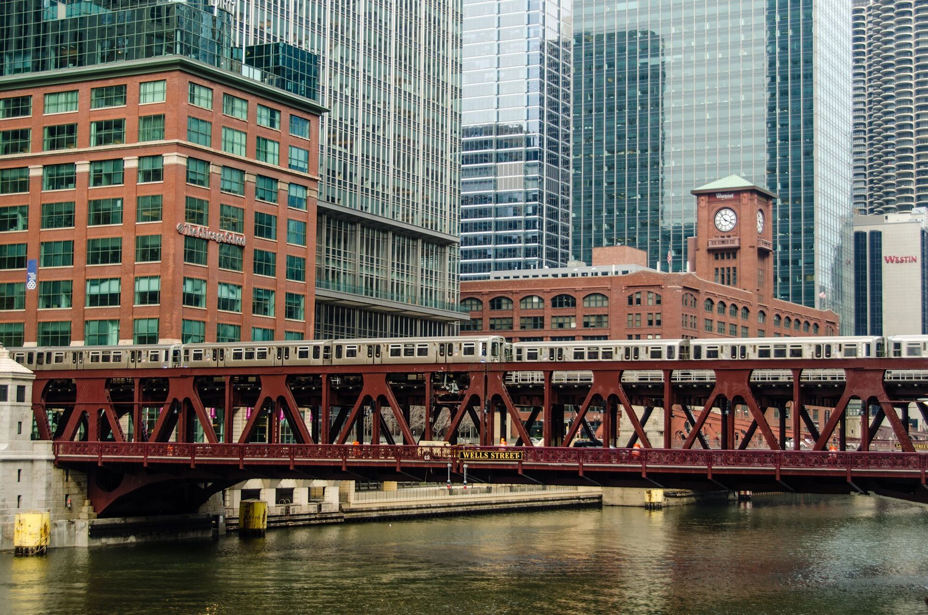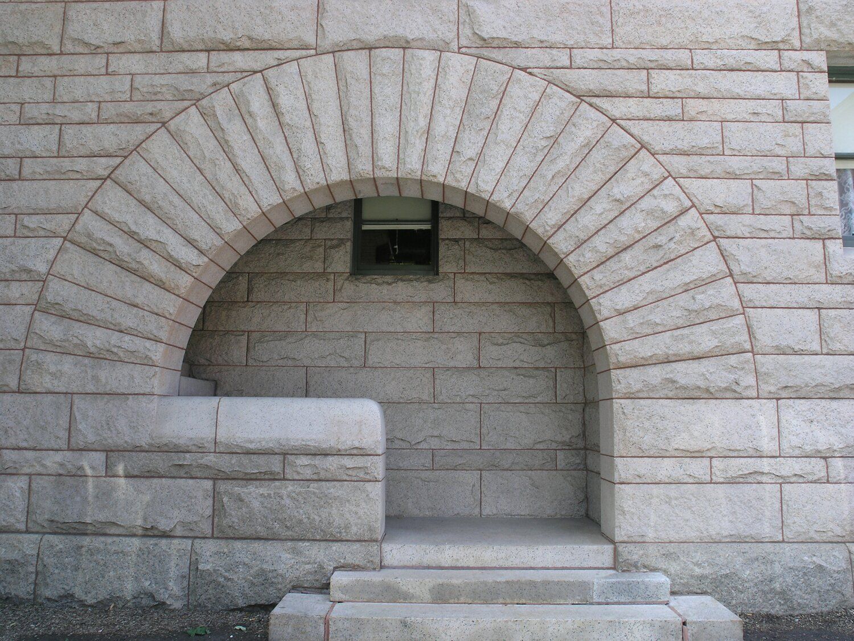875 N. Michigan Ave
If you're looking for an example of Chicago's role in innovative skyscraper design, look no further than 875 N. Michigan Ave (John Hancock Center).
875 N. Michigan Ave
Photo by James Willamor, licensed under CC BY-SA 2.0.
875 N. Michigan Ave
875 N. Michigan Ave
Official Name | 875 N. Michigan Ave (John Hancock Center) |
Address | 875 N. Michigan Ave. |
Architect | |
Style | |
Neighborhood | Near North Side |
Current Use Type | |
Original Completion Date | 1969 |
This 1,499-foot (456.9-meter) skyscraper’s groundbreaking engineering helped to make buildings taller than 100 stories—a new possibility—and freed skyscrapers to come from their traditional rectilinear shapes.
BRACING FOR CHANGE
Skidmore, Owings & Merrill chose a bold form for the 875 N. Michigan Ave. The tapered rectangular tube—with giant trusses on each of the four sides—doesn’t hide how the building stands up. The X-bracing on the building's exterior enables it to resist wind loads. The lateral load-resisting system also reduces the need for internal columns, opening up the building’s interior and increasing available floor space.
Engineer Fazlur Khan's idea of the "trussed tube system" was an important stage in the development of the skyscraper. This design made it possible to build to unprecedented heights.
The Show Must Go On
The original plan called for two buildings to be built on the site. But the private Casino Club just east of the site refused to sell its lot to the developers. A smaller site meant a tight squeeze, and architect Bruce Graham recognized that it wasn’t going to be big enough for the two planned towers. Upon further economic analysis, the team determined that a trussed, single tower was more cost effective. Plans were changed.
Despite a financial crunch that prompted the building to change ownership from Jerry Wolman to John Hancock in the midst of construction, it was completed in 1968.
Today, the building’s tenants include a mix of residential apartments, retail and office spaces, and a 94th-floor café and observatory where visitors enjoy a 360-degree view of the city. On hot summer days, the building's street-level plaza serves as an oasis in the middle of the city, complete with a lush garden and a waterfall.
Did you know?
There are 1,632 steps from the main lobby to the observatory on the 94th floor. Once per year, there is a race up these stairs for charity.
Did you know?
With some of the nation's fastest elevators, you'll arrive at the Observatory in 39 seconds.
Did you know?
Each side of the building has five X-shaped braces that stretch from floors 2-20, 21-37, 38-55, 56-74 and 75-91. An additional half a brace extends from floors 92-97.

