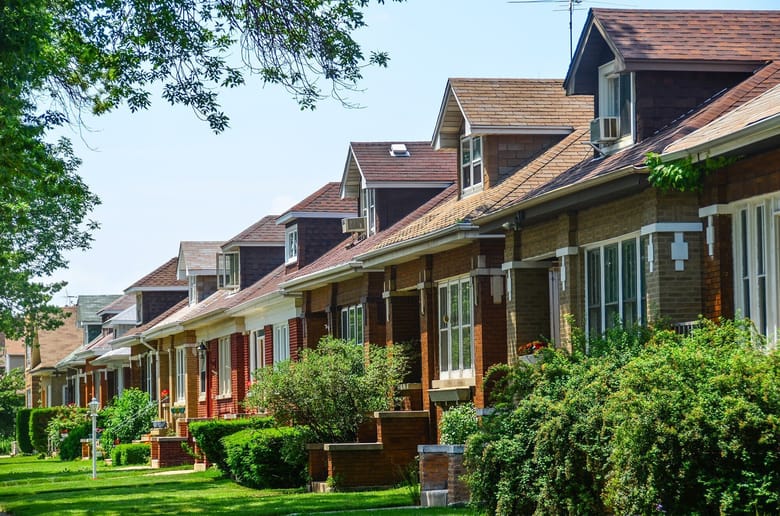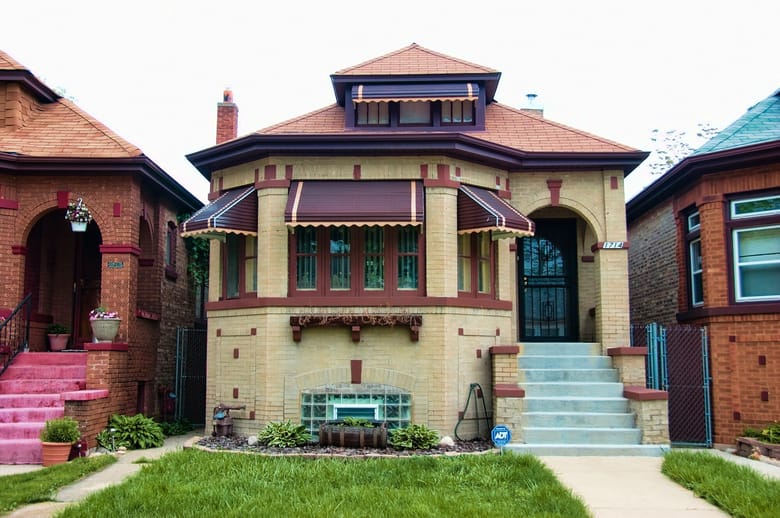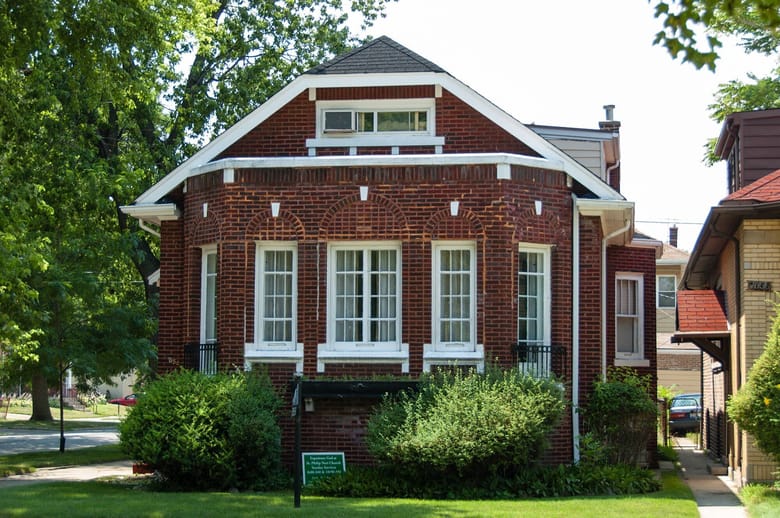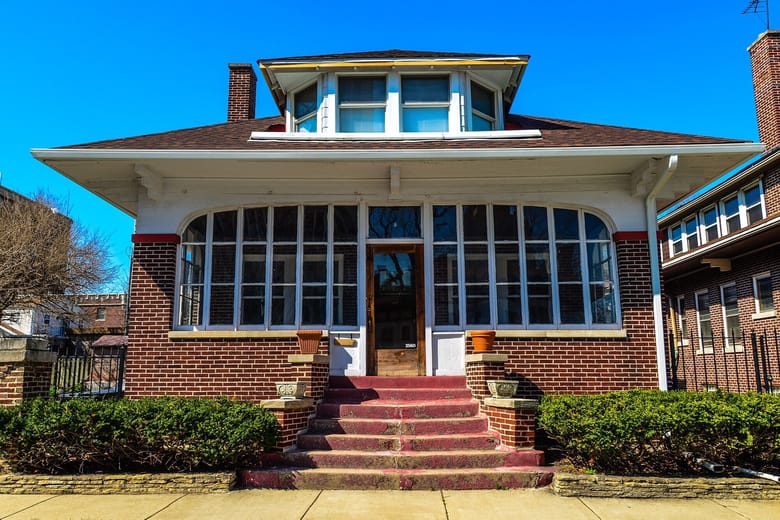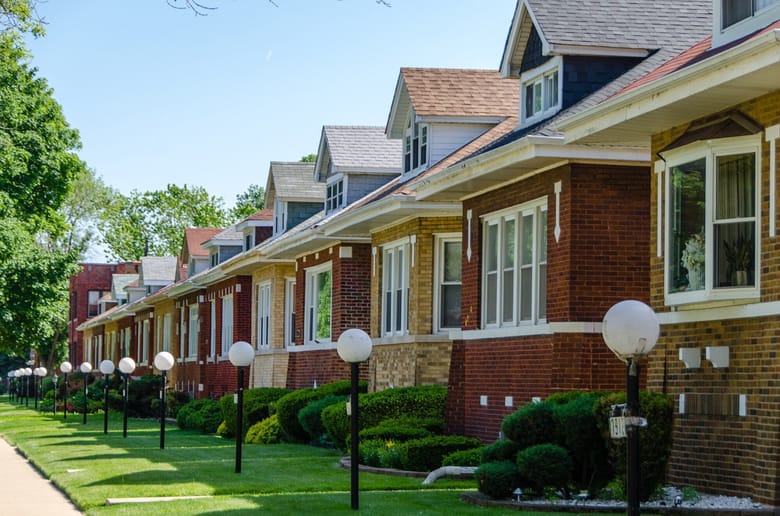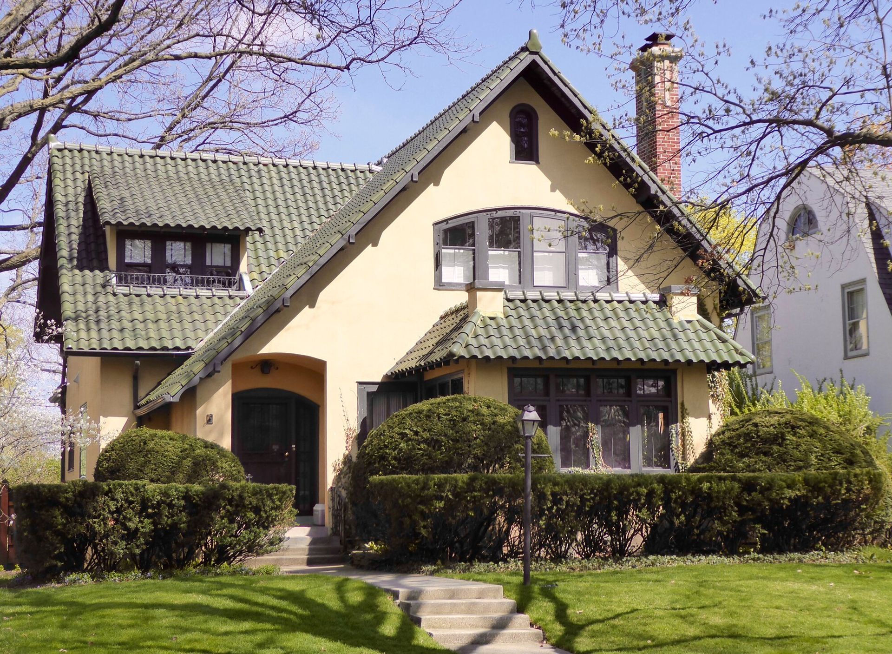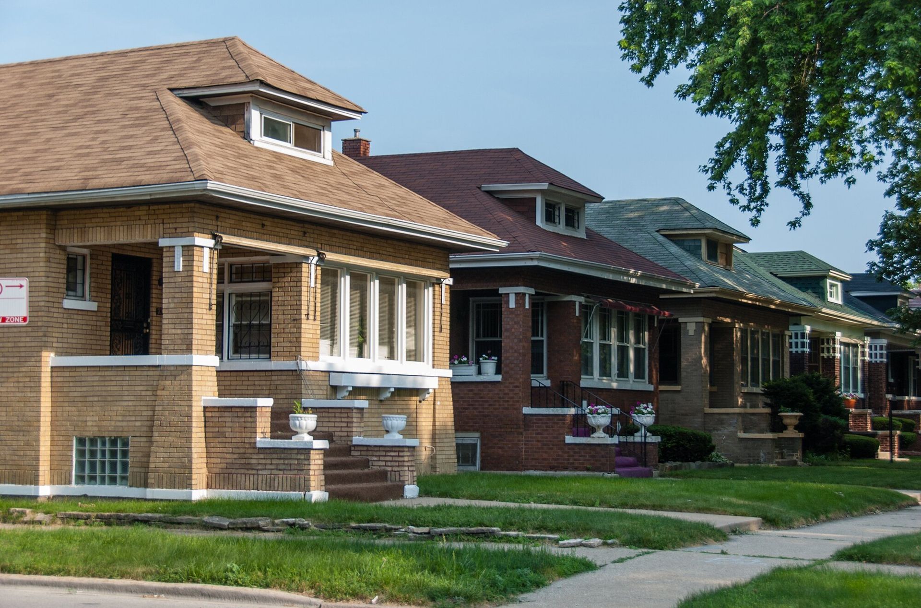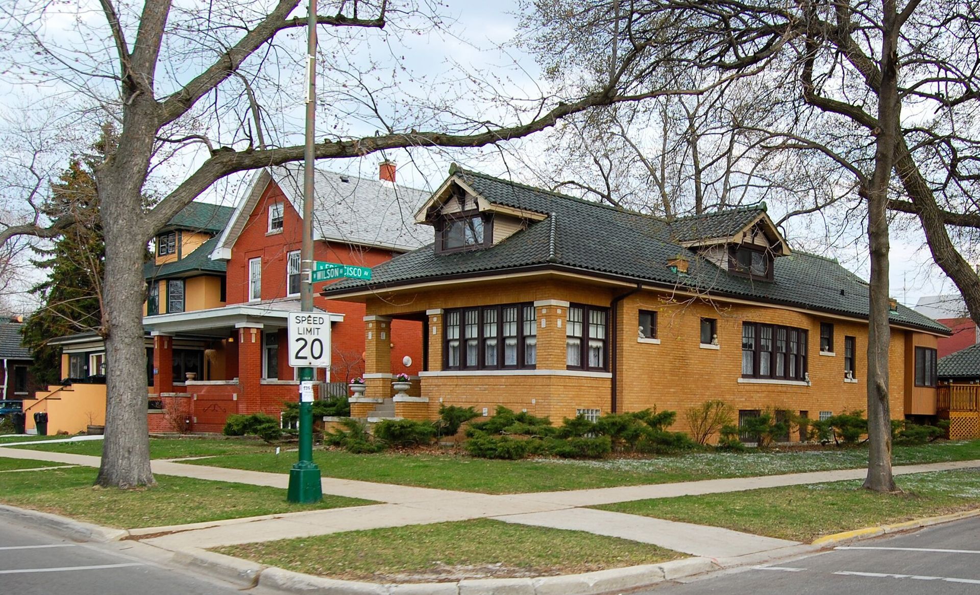Chicago bungalow
The Chicago Bungalow may appear humble individually, but they are mighty in number.
Courtesy Eric Allix Rogers
Courtesy Eric Allix Rogers
Courtesy Eric Allix Rogers
Courtesy Eric Allix Rogers
Courtesy Eric Allix Rogers
Address | City of Chicago |
Neighborhood | Citywide |
Current Use Type | |
Original Completion Date | 1919 - 1930 |
Devised by investors to profit from the ambitions of an exploding middle class population, the bungalow is iconic for what each of them has in common, as well as for what makes each example unique. The Bungalow Belt neighborhoods encircling the city have provided attractive, high-quality, adaptable housing for generations of Chicagoans—and will continue to do so well into the future.
POPULATION GROWTH AND SPECULATIVE DEVELOPMENT
Between 1910 and 1930, Chicago was one of the fastest-growing cities in America. In those 20 years, it added more than a million residents. As second generation immigrants moved up the economic ladder, they typically sought to move outside the denser, older neighborhoods where they had grown up. Investors bought up and subdivided the open prairie on the city’s edges to maximize profits. The American Dream of a house with a yard was as strong a lure then as it is now, and the lots sold quickly to families and developers.
Around 1910, an enterprising architect adapted the traditional square wooden bungalow to accommodate Chicago’s standard 125-by-25 lot and its challenging weather. That started a trend that would dominate the next three decades of home building in the city. By the time the Great Depression hit, some 80,000 Chicago Bungalows stood in a great arc surrounding the city, linking such diverse and distant communities as Lincoln Square, Belmont Cragin, Berwyn, Marquette Park, Chatham and South Chicago.
UNIFORMITY AND VARIETY
The Chicago Bungalow is instantly recognizable once you know what to look for:
- Brick construction
- One and one-half stories above a basement
- Low-pitched hipped roof with wide overhangs
- Porch with steps ascending from street level
- Generous windows, sometimes with leaded art glass
- Simple style influenced by the Arts and Crafts movement
The Chicago Bungalow allows for adaptability while maintaining stylistic unity:
- Bricks may be red, brown, orange, yellow or a patterned mix
- Front roof might contain a central dormer window, providing light to an attic room
- Porch might be replaced by an enclosed front room, shifting the entrance and steps to the side of the house
- Variations on the Chicago Bungalow might include a standard floor plan, while exterior ornamentation might reference Tudor or Gothic styles
Regardless of aesthetic details, craftsmanship and high-quality construction were universal. Bungalows featured modern conveniences, including central heating, electric light and plumbing. Floor plans were fairly standard, with open guest spaces and clearly separated private family spaces. Attics and basements could be finished for extra room.
BUILT TO LAST
Bungalows, like many other aspects of life in the city, lost their luster in the latter half of the 20th century. But now, as many of the dwellings turn 100 years old, there has been a resurgence of interest. Chicagoans have increasingly come to see bungalows as a valuable architectural asset and a practical middle ground between the detached houses of suburbia and the density of the city center.
The Chicago Bungalow Initiative, launched by the City in 2001, helps to bring awareness and appreciation for this building type and advises homeowners on issues such as sympathetic rehabilitations and energy efficiency. At least ten Bungalow Historic Districts have been established, providing tax incentives to owners to preserve and restore these iconic homes. Ever adaptable, Chicago’s Bungalows will continue to provide sought-after housing well into the new century.
Did you know?
Chicago has more than 80,000 bungalows, which make up 1/3 of our city’s single-family housing stock.
Did you know?
On a map, these homes appear in an arc 4- to 7-miles from downtown, creating the "Bungalow Belt."
Did you know?
The Bungalow’s open plan, division of space and careful craftsmanship grew out of the Arts and Crafts movement, which advocated honesty, integrity and simplicity in design.

