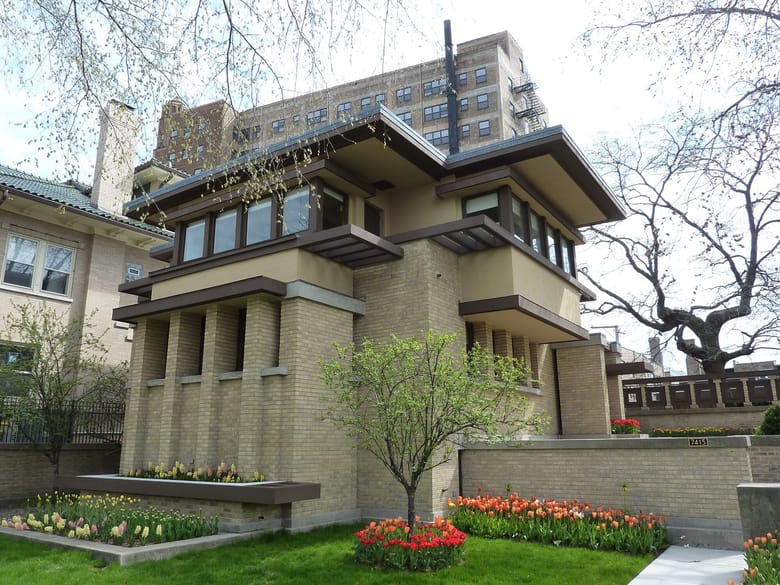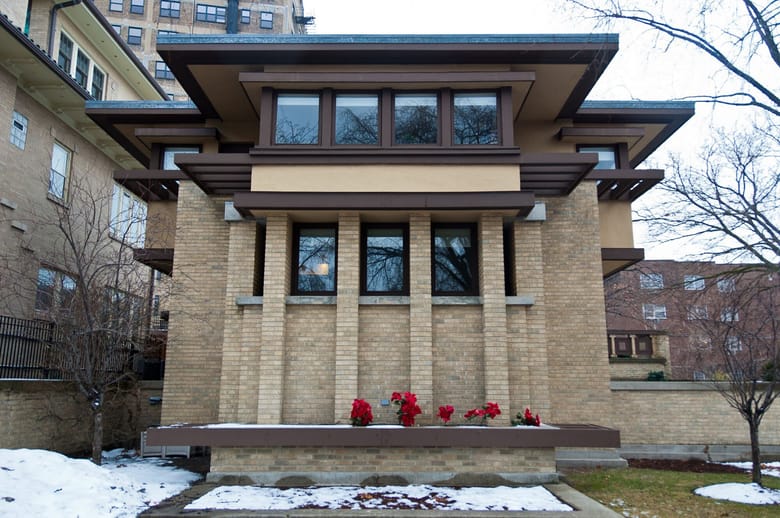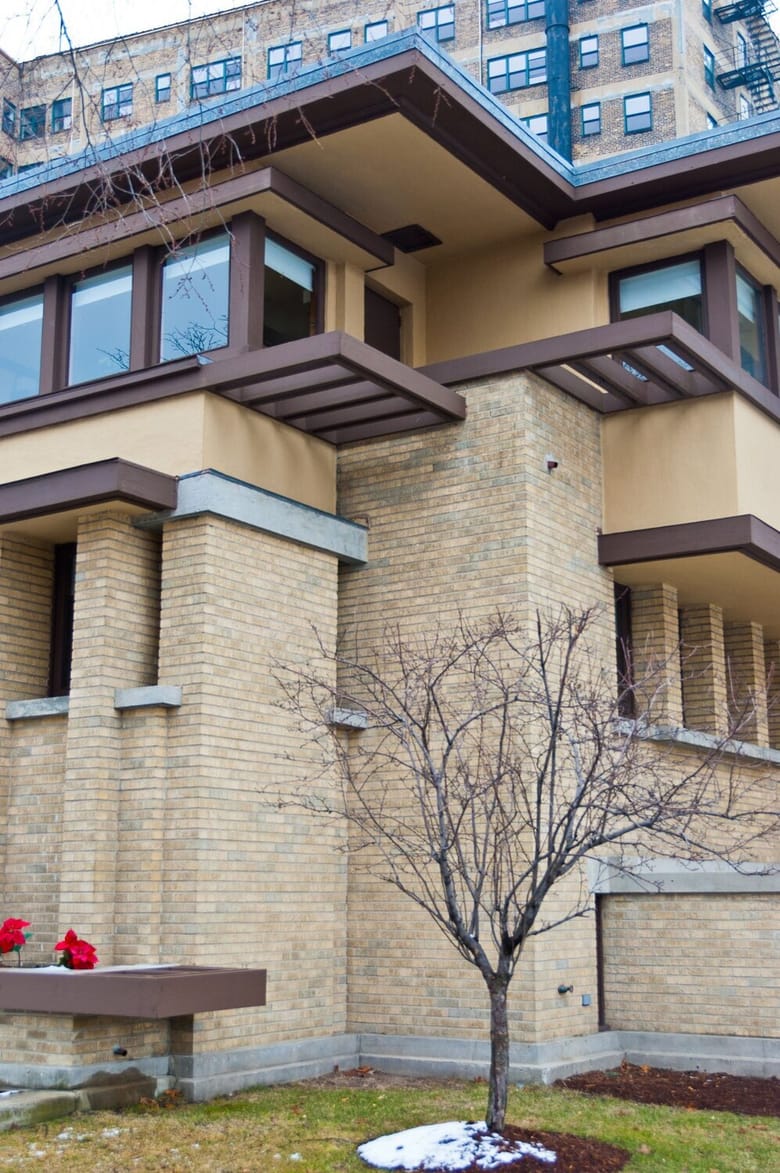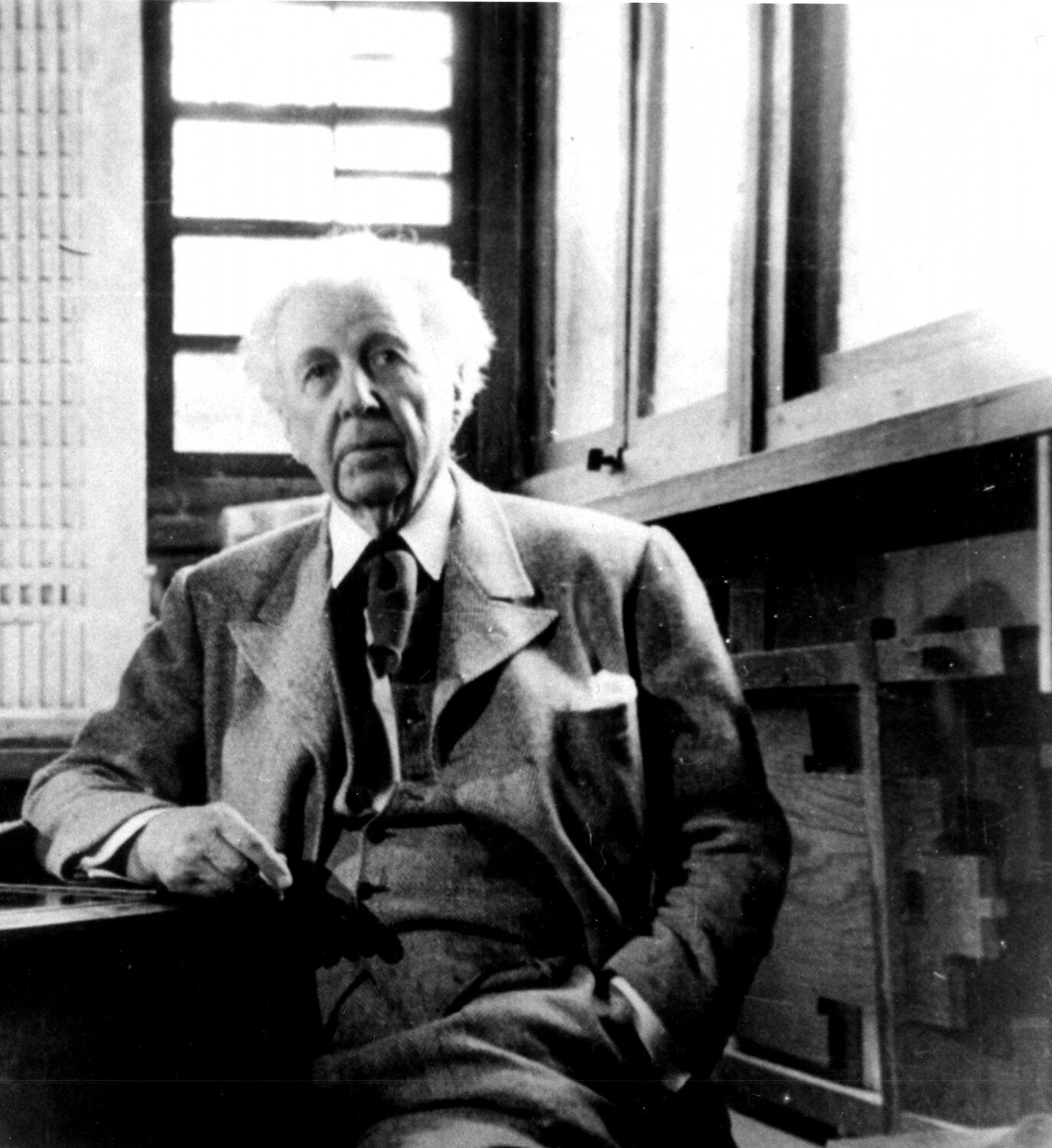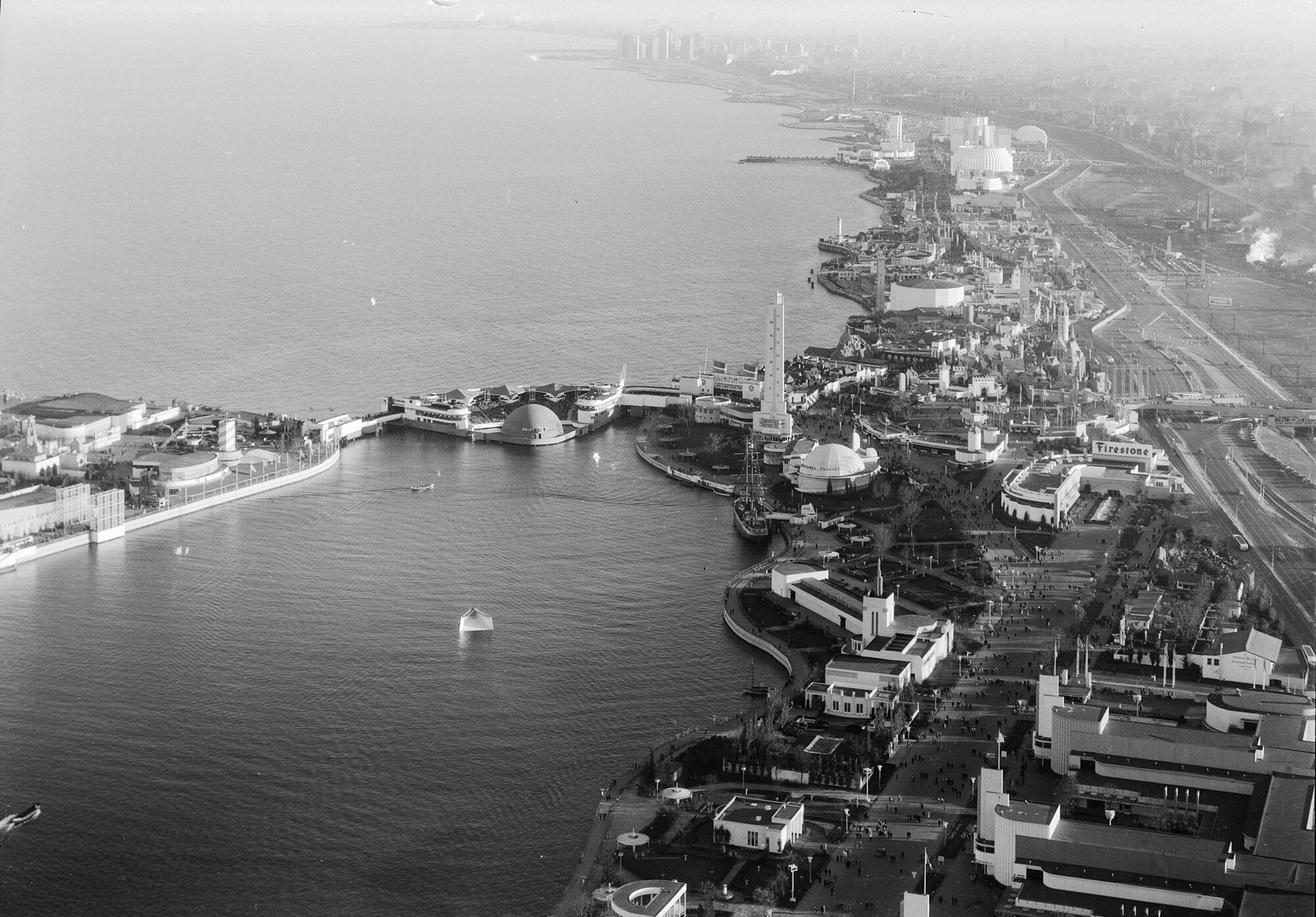Emil Bach House
Prairie School architecture is often associated with sprawling structures that hug the ground. The Emil Bach House shows us a different side of the Prairie style: a compact, city-friendly side.
Courtesy Eric Allix Rogers
Courtesy Eric Allix Rogers
Official Name | Emil Bach House |
Address | 7415 N. Sheridan Rd. |
Architect | |
Style | |
Neighborhood | Rogers Park |
Current Use Type | |
Original Completion Date | 1915 |
KEEPING UP WITH THE BACHS
The story of the Emil Bach House begins in 1909 when Frank Lloyd Wright designed a home in the sparsely settled lakefront area that we now know as Rogers Park. Otto Bach purchased the house from its original owners, the Steffens family, three years later. Otto’s brother, Emil, admired the house so much that he commissioned his own to be designed by Wright and built nearby. The Emil Bach House was completed in 1915.
PRAIRIE MEETS CITY
Wright’s Prairie Style is most frequently associated with low-slung, sprawling designs like Robie House. But the Prairie style vocabulary allows for versatility. That versatility is showcased in the Emil Bach house. It utilizes common Prairie materials, color schemes and forms, organized to accommodate a city-sized lot.
The Emil Bach house has a compact footprint and cubic geometry. It’s almost as though Wright anticipated the growth of Rogers Park when he designed it. Though the house predates the dense development that has sprung up around it, it looks perfectly at home in today’s urban context.
Unmistakable Prairie School design details:
- Overhanging eaves
- Central fireplace
- Cross-axial plan
- Geometric wood trim
The home was designed and positioned on its lot to have maximum views of Lake Michigan. When it was constructed, no other buildings blocked its lake view. Though it no longer has unobstructed views, recent work on the house fully restored the rear porch and sundeck to expand the lake view.
Did you know?
The 1909 Otto Bach House that led to the Emil Bach House was demolished in 1963.
Did you know?
The Emil Bach House was extensively restored and is now open to the public as a bed and breakfast.
Did you know?
Frank Lloyd Wright published “A Fireproof House for $5000” in the Ladies Home Journal in 1907. His plans for the Emil Bach House drew heavily on those core design ideas.

