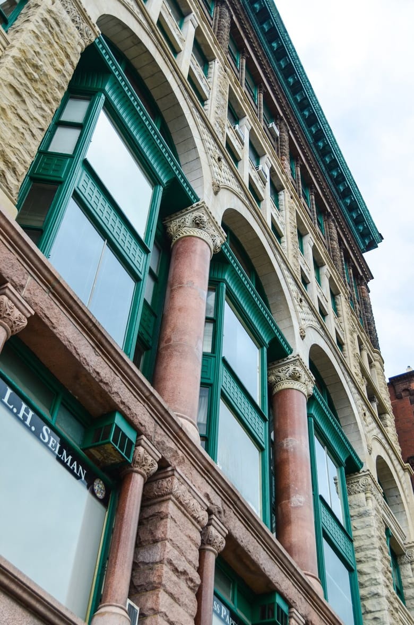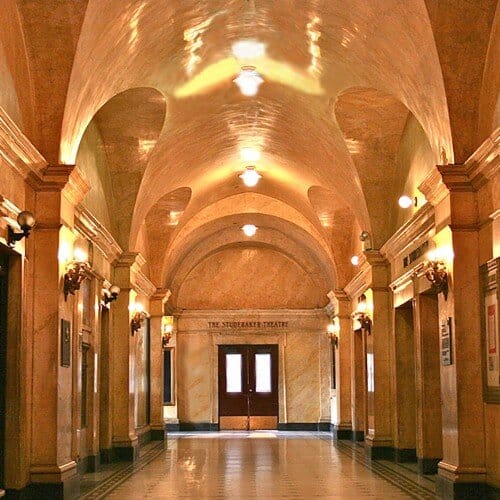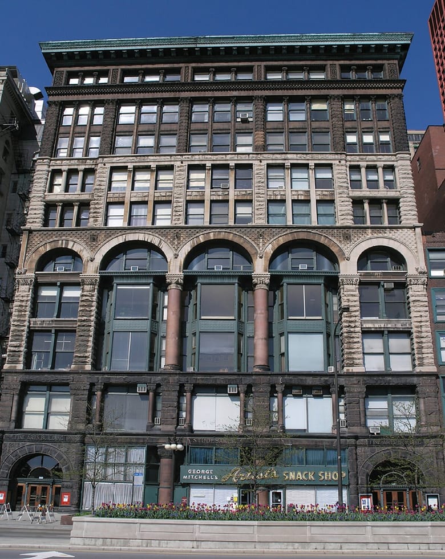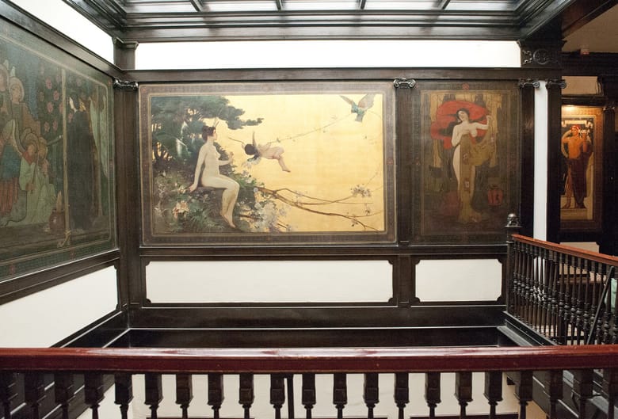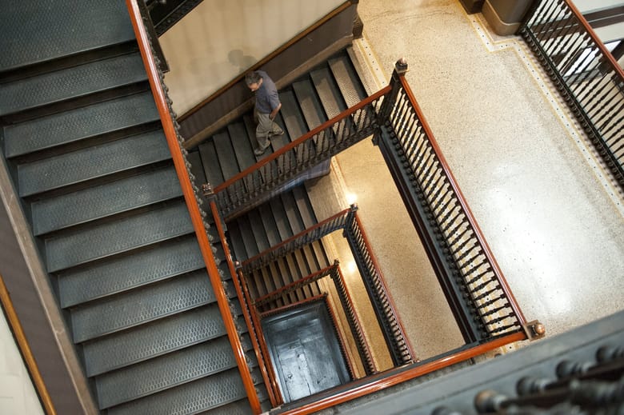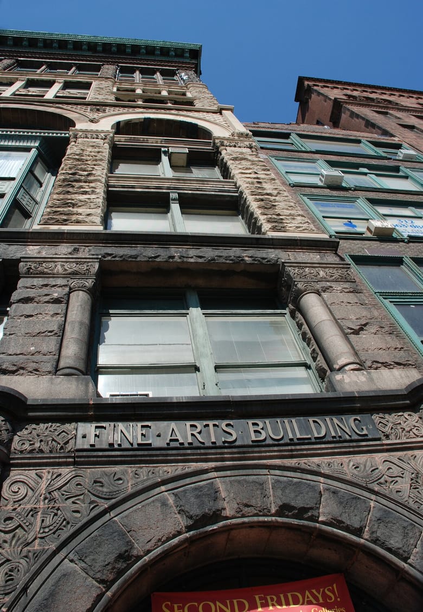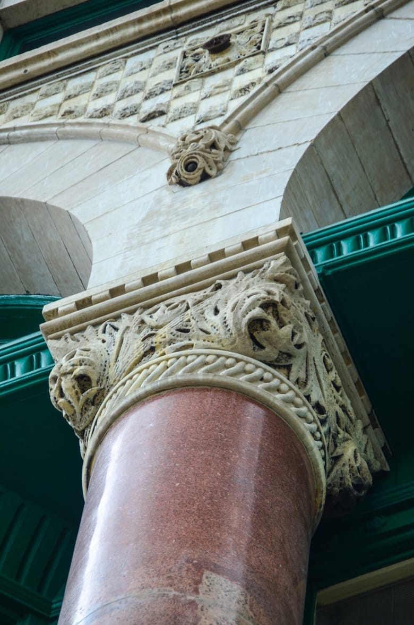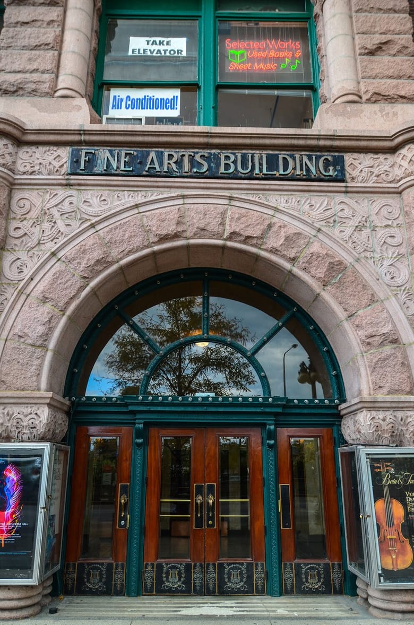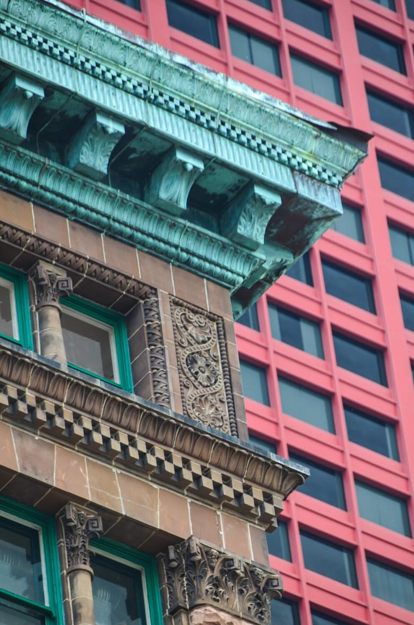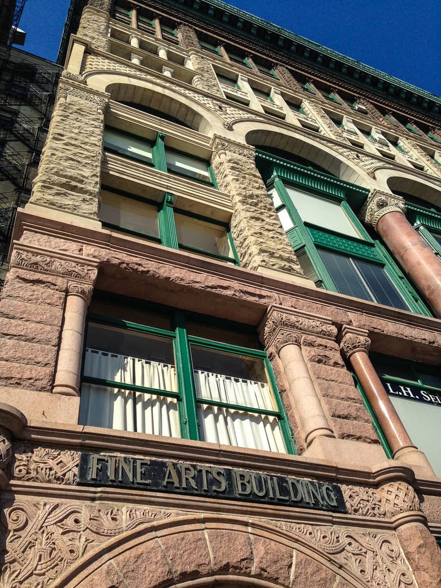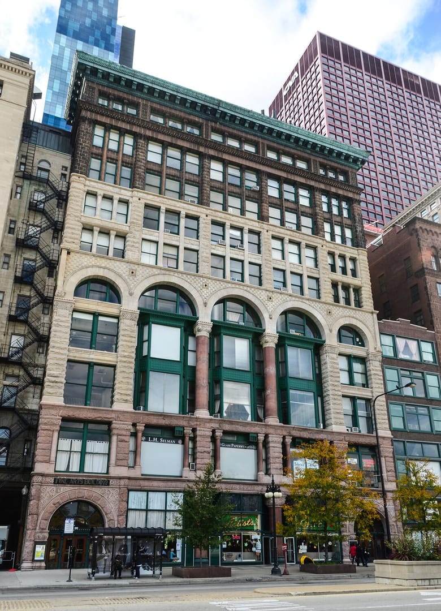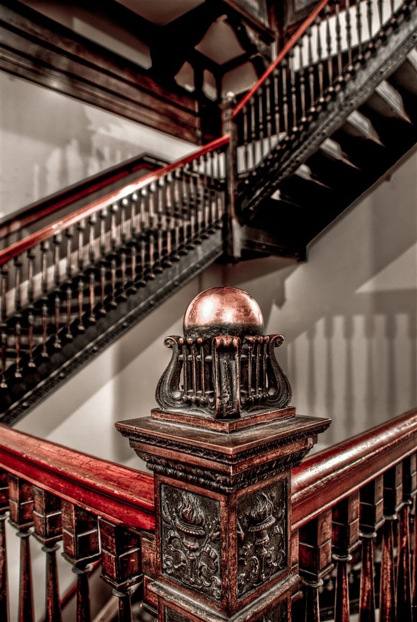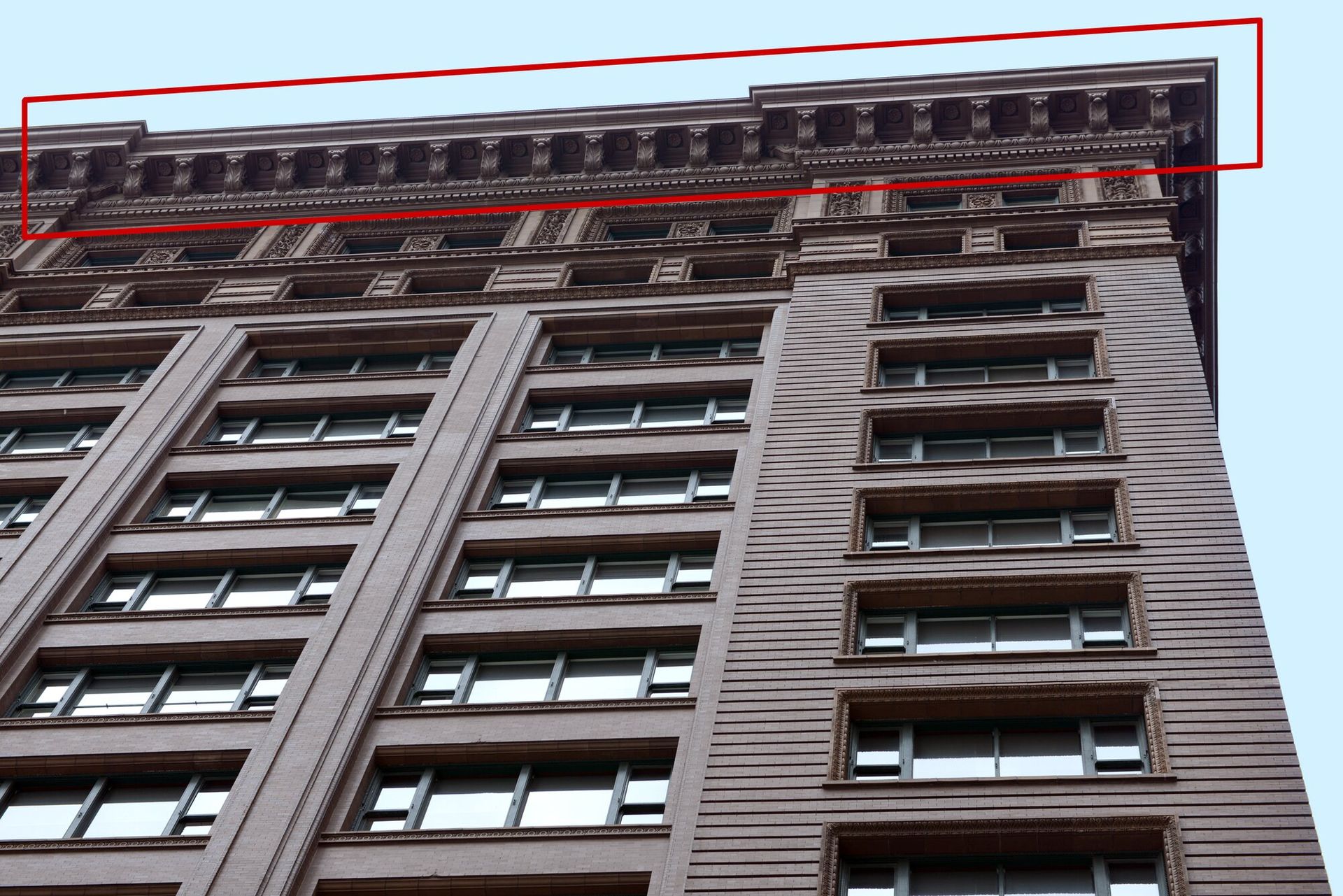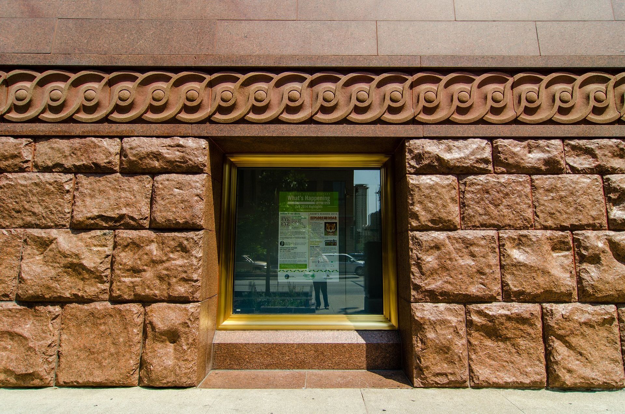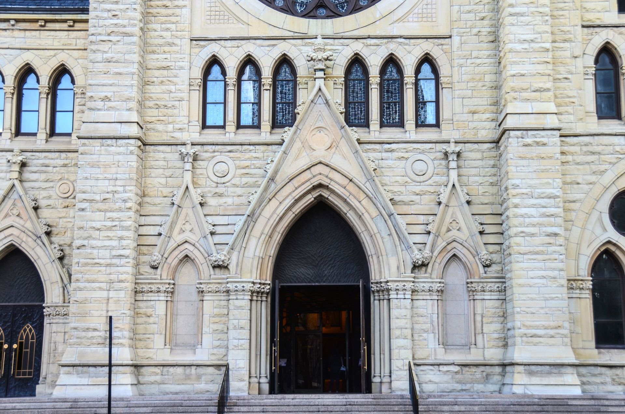Fine Arts Building
The Fine Arts Building has been a haven for artists and architecture buffs for decades.
Courtesy Eric Allix Rogers
Courtesy Eric Allix Rogers
Courtesy Eric Allix Rogers
Courtesy Eric Allix Rogers
Courtesy Eric Allix Rogers
Courtesy Eric Allix Rogers
Courtesy Eric Allix Rogers
It is an excellent example of adaptive reuse, and today dozens of artists and arts organizations benefit from its charming studios and performance spaces.
In 1883, the Studebaker Carriage Company planned to make Chicago the center of its retail business while maintaining manufacturing in South Bend, Indiana. Two years later, the company commissioned what was originally known as the Studebaker Building on Michigan Avenue to serve as a carriage factory and showroom.
By 1896, having secured larger manufacturing quarters, the Studebaker family converted the building to studios for artists, musicians, architects and others. The building became a home to both the women’s suffrage movement and the Arts and Crafts movement in the Midwest. To this day, it houses artists’ lofts, art galleries, dance and recording studios, interior design firms, musical instrument makers and other businesses associated with the arts. Classical piano music echoes through its corridors as visitors take one of the last manually operated passenger elevators in the city up to tour violin makers’ studios or hear a performance by the Jazz Institute of Chicago.
INNER AND OUTER BEAUTY
The building was designed by Solon S. Beman and was highly influenced by the then-popular Richardson Romanesque style. Its 11-story load-bearing walls feature rusticated granite and limestone piers, ornamented columns and round arches accommodating five bays of oriel windows. Five stories of smaller window groupings above the arches complete a facade that is capped by a decorative cornice.
Though the building is spectacular from the street, it is all the more enchanting inside. During the 1898 restoration, the building’s “Venetian Court”—a courtyard in the middle of the building with a light well and sculpture garden—was created. It stretches from the fourth floor all the way up to the roof. Also painted during the restoration were the Art Nouveau murals that decorate the main entrance.
Did you know?
The Fine Arts building is home to some of the last remaining manually operated passenger elevators in the city.
Did you know?
Frank Lloyd Wright once had an office in the Fine Arts Building.
Did you know?
The building sits next to the Auditorium Theatre in the South Loop and is home to many music and piano stores from the late 19th century.

