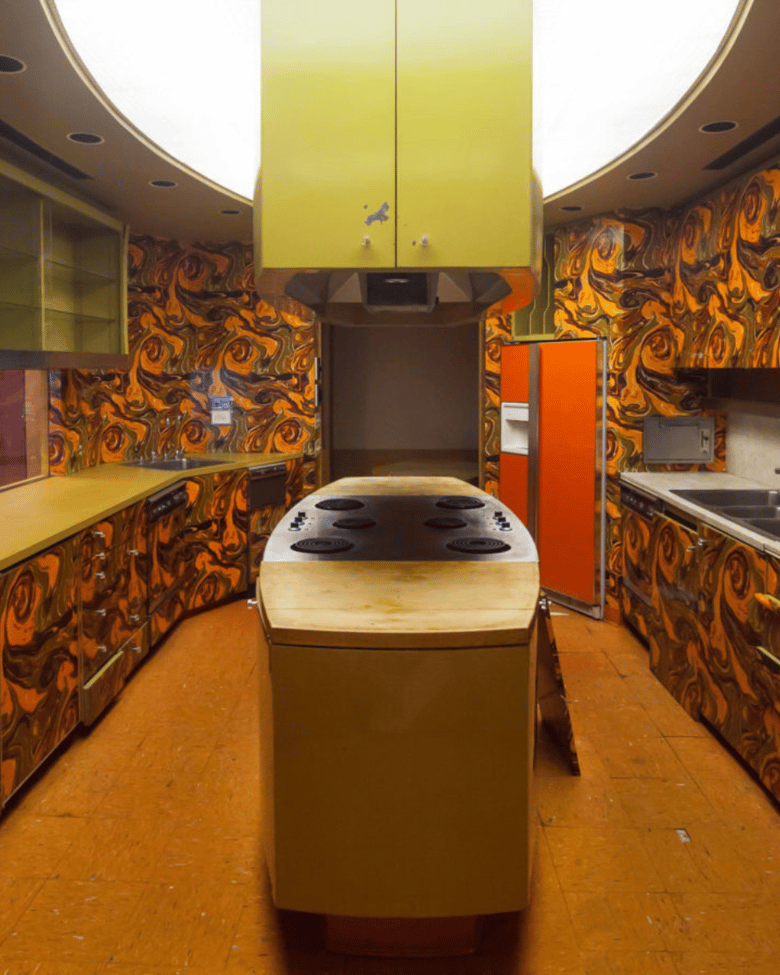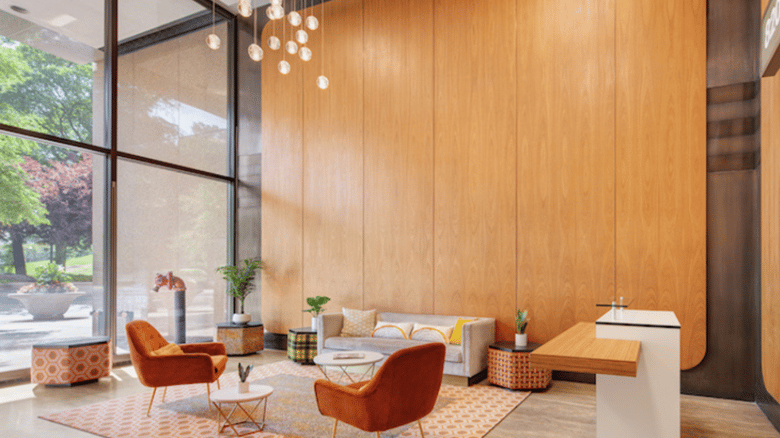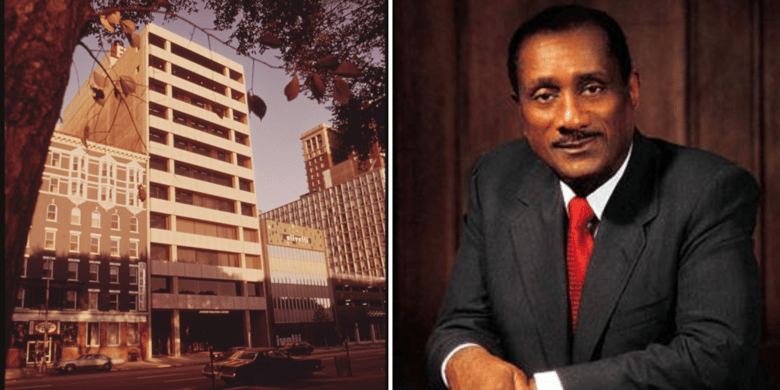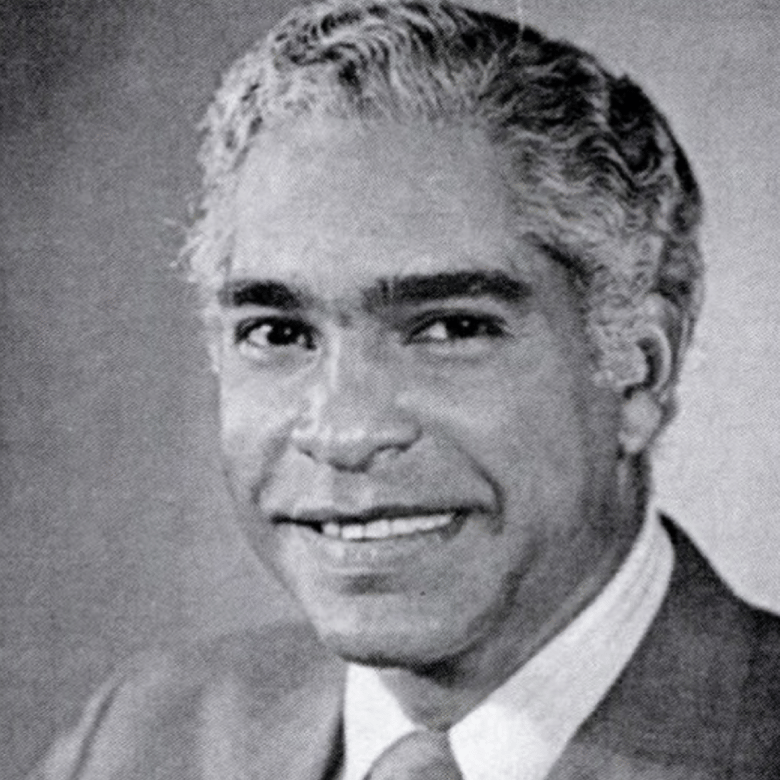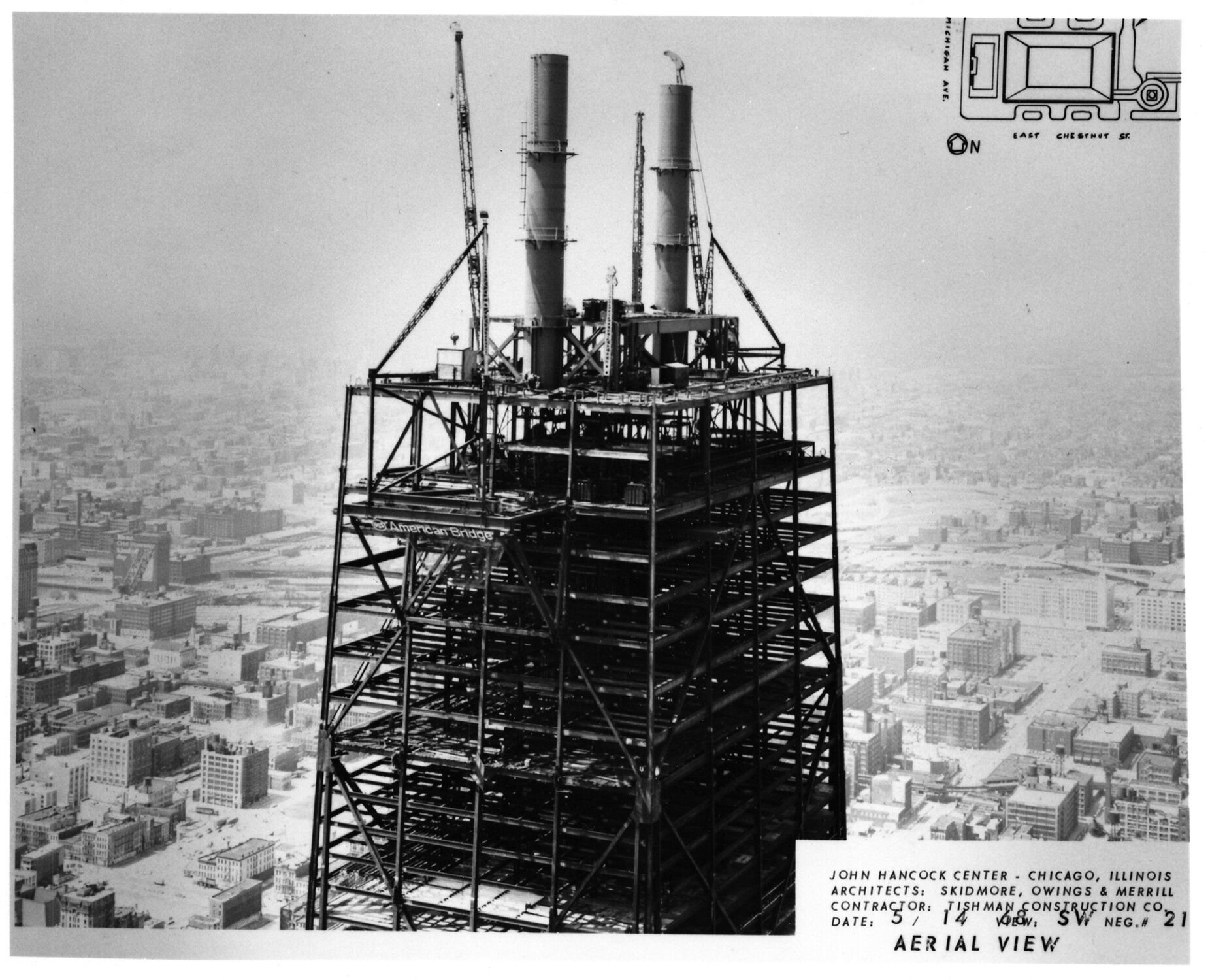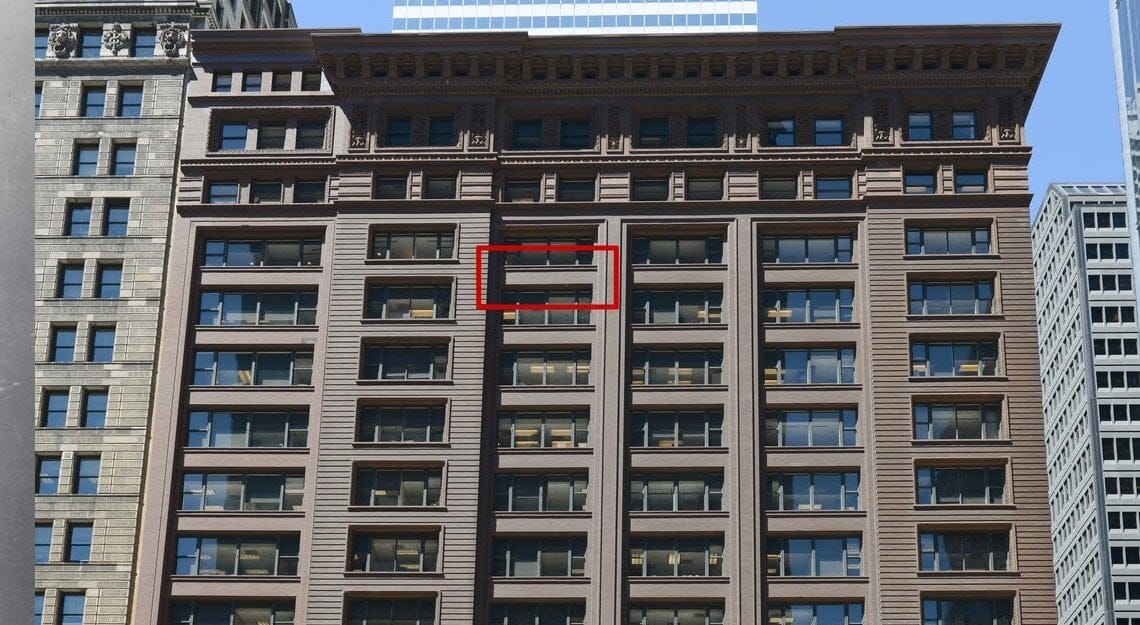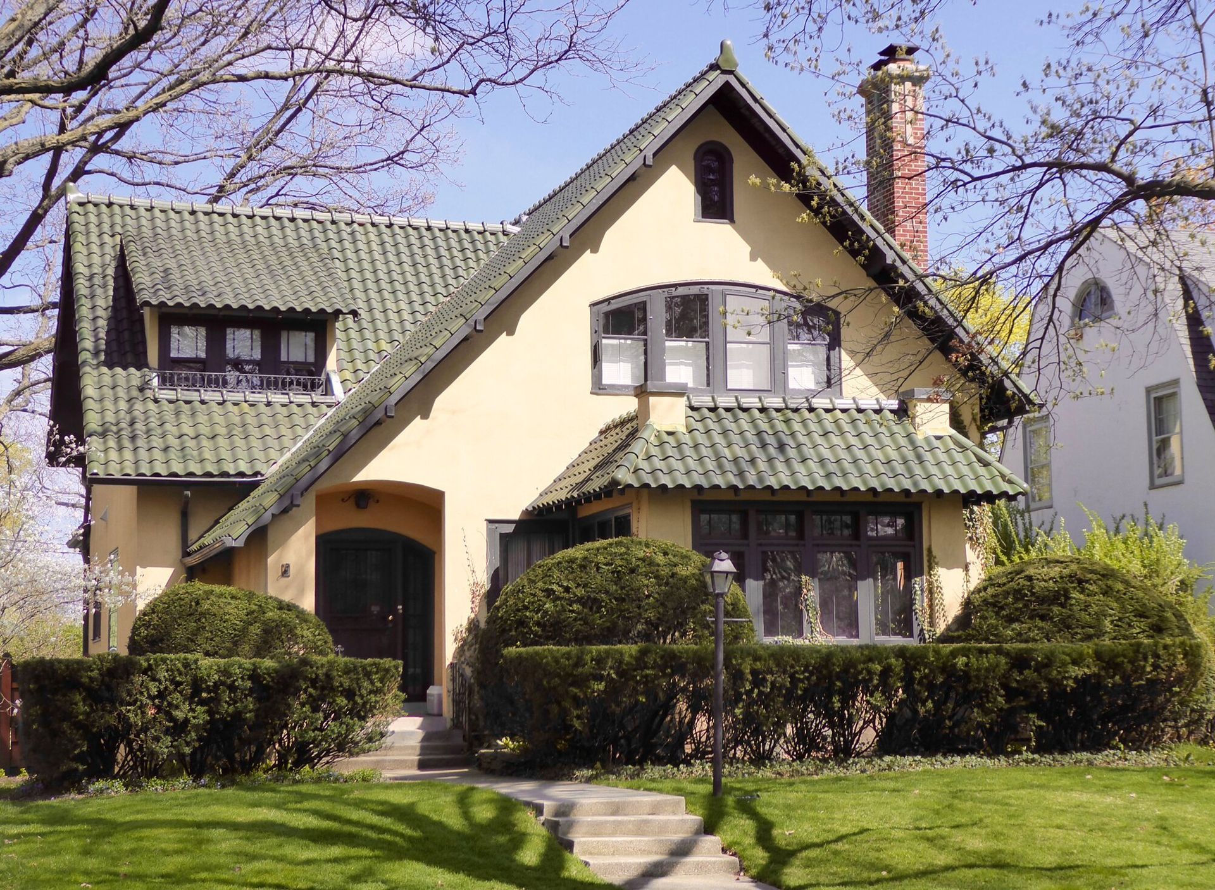John Johnson Publishing Company
In May 1972, prominent Chicagoans gathered to dedicate the new headquarters of the Johnson Publishing Company—the first downtown Chicago high-rise commissioned by a Black-owned corporation and designed by a Black architect.
Credit: Bolotin on Wikimapia
Johnson Publishing Co Test Kitchen photo credit Lee Bey Architectural Photography
Photo of the lobby today. Credit: Darris Lee Harris via Crain's Chicago Business
Photo of the rooftop today. Credit: Darris Lee Harris via Crain's Chicago Business
Photo credit: docomomo U.S.
Official Name | Johnson Publishing Company |
Address | 820 S. Michigan Avenue |
Architect | |
Style | |
Neighborhood | South Loop |
Current Use Type | |
Original Completion Date | 1972 |
After occupying several different locations, Johnson Publishing Company—the parent corporation for both Ebony and Jet magazines—eventually found its home at 820 S. Michigan, where it stayed until 2010. It was designed by John Warren Moutoussamy, who studied at the Illinois Institute of Technology under Mies van der Rohe. During his career, Moutoussamy was deeply involved in the planning of his alma mater’s modernist campus and in the mid-1960 he joined the architecture firm Dubin, Dubin and Black as the first Black person to be named partner at a large Chicago architecture firm.
exemplary success and distinguished style
While Chicago’s downtown was being rebuilt with glass and steel office towers in the late 1960s, John H. Johnson did not want “one of those ‘shirt front’ glass and steel buildings” and asked Moutoussamy to design a unique and modern building that conveyed Johnson Publishing Company’s exemplary success and distinguished style. The result is a building which has an openly expressed structure, open floor plans, and an absence of ornament—all traditional hallmarks of the International style. However, the building is unusual in its separation of the columns, horizontal spans, and windows into three separate planes, which breaks from the International Style, which usually treats the front façade as a flat plane.
Standing at 11 stories with 110,000 square feet of office space, the building cost $8 million. Wide expanses of recessed windows extend across the full 40-foot wide façade, with the windows on the 10th and 11th floor recessed even further back to create outdoor terraces for executive offices and the employee dining room. The façade was originally clad in walnut travertine, but similar to the Aon Building, the travertine was too porous to withstand Chicago winters and was replaced in 2005 with granite of an almost identical color.
rich with style
The interior of the building was a glimpse into Black culture in the years following the Civil Rights Movement of the 1960s. Each floor was rich with bold textures, stand-out colors, and lively geometric patterns among the contemporary furniture, sculptures, and art. Although the vibrant interiors were removed when the building was sold in 2017, the iconic Ebony Test Kitchen was saved from demolition by Landmarks Illinois and is now in the collection of the Smithsonian’s National Museum of African American History & Culture in Washington D.C. While the building is now home to apartments, the interior design incorporates elements of the 1970’s in the lobby, elevator cabs, rooftop deck, and other common areas. Details include the round-cornered wood paneling and stone floors original to the design as well as the use of mirrored wallpaper and leopard-print fabric.
The building was granted National Historic Landmark status in 2018, protecting the building’s exterior from any changes and preserving the iconic Jet and Ebony rooftop signage.
Did you know?
John Johnson was the first Black man to appear on the Forbes 400 list in 1982 and in 1996 he was bestowed the Presidential Medal of Freedom by President Bill Clinton.
Did you know?
In the 1940’s, banks would not loan money to Black people. With a $500 loan borrowed against his mother’s furniture, John H. Johnson launched his publishing company.
Did you know?
The Johnson Publishing Company first operated out of an office in the Supreme Life Insurance Company located on King Drive in Bronzeville.


