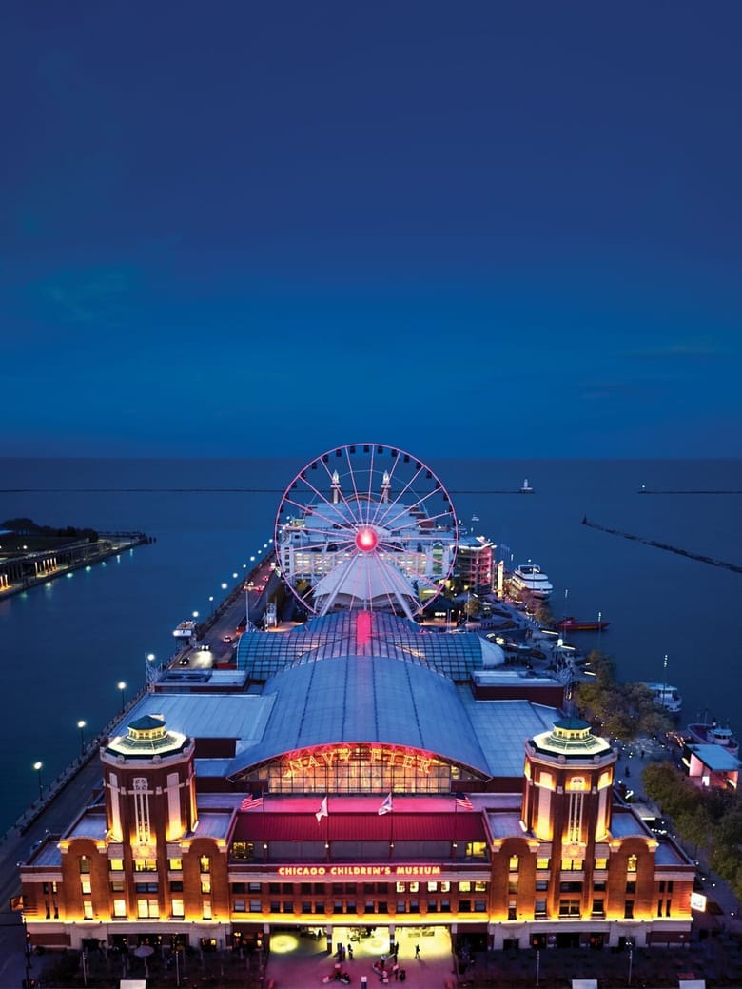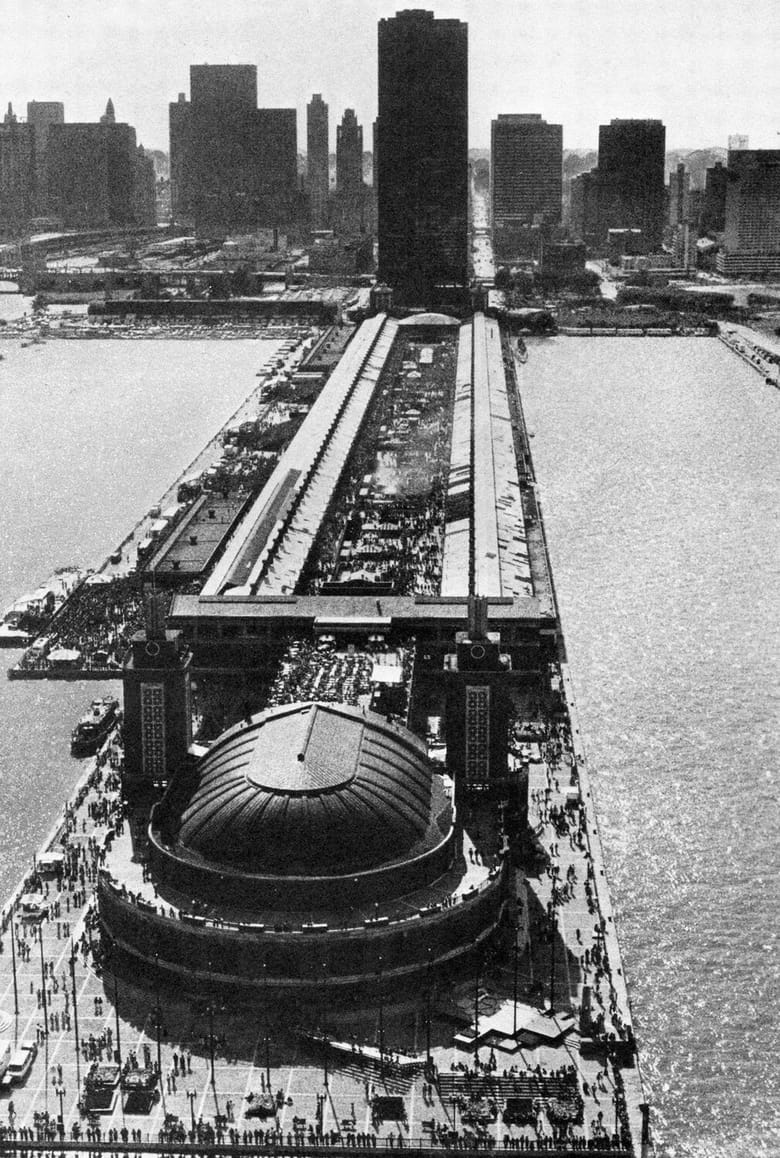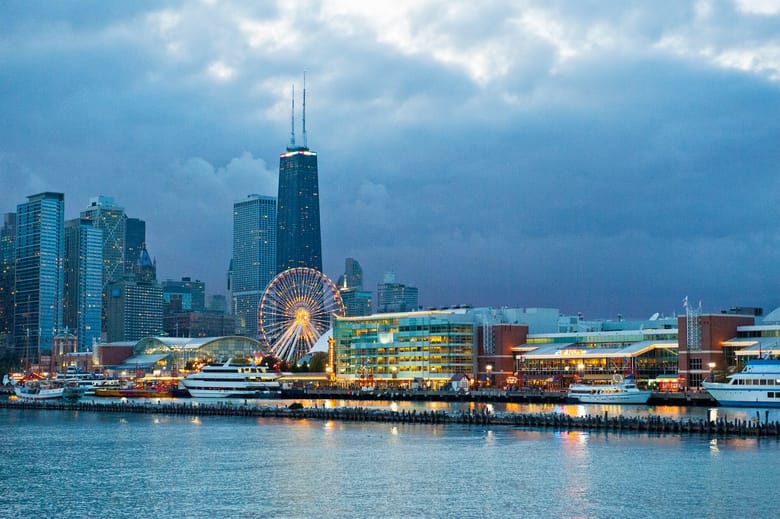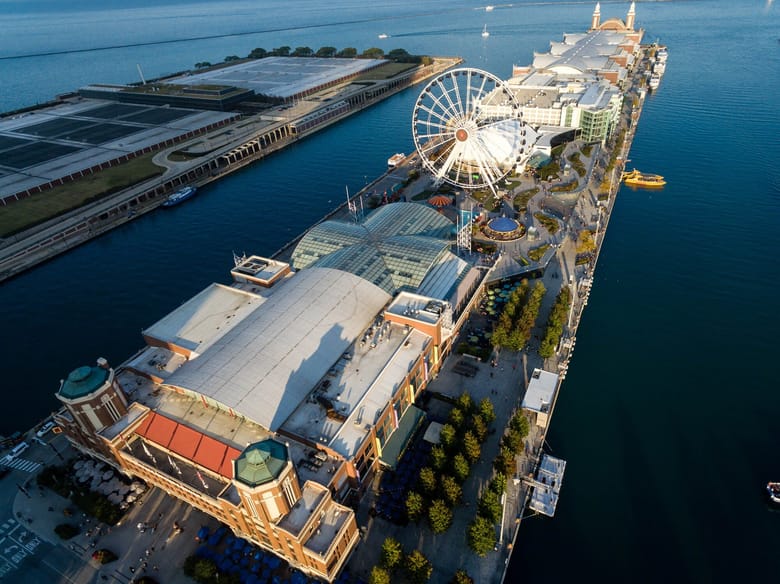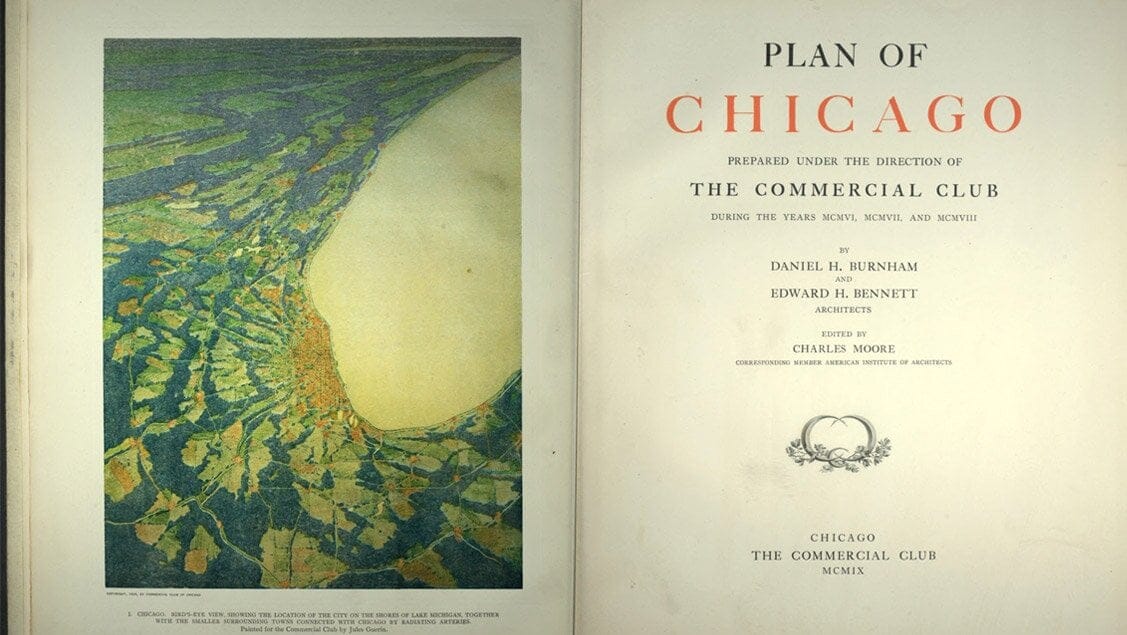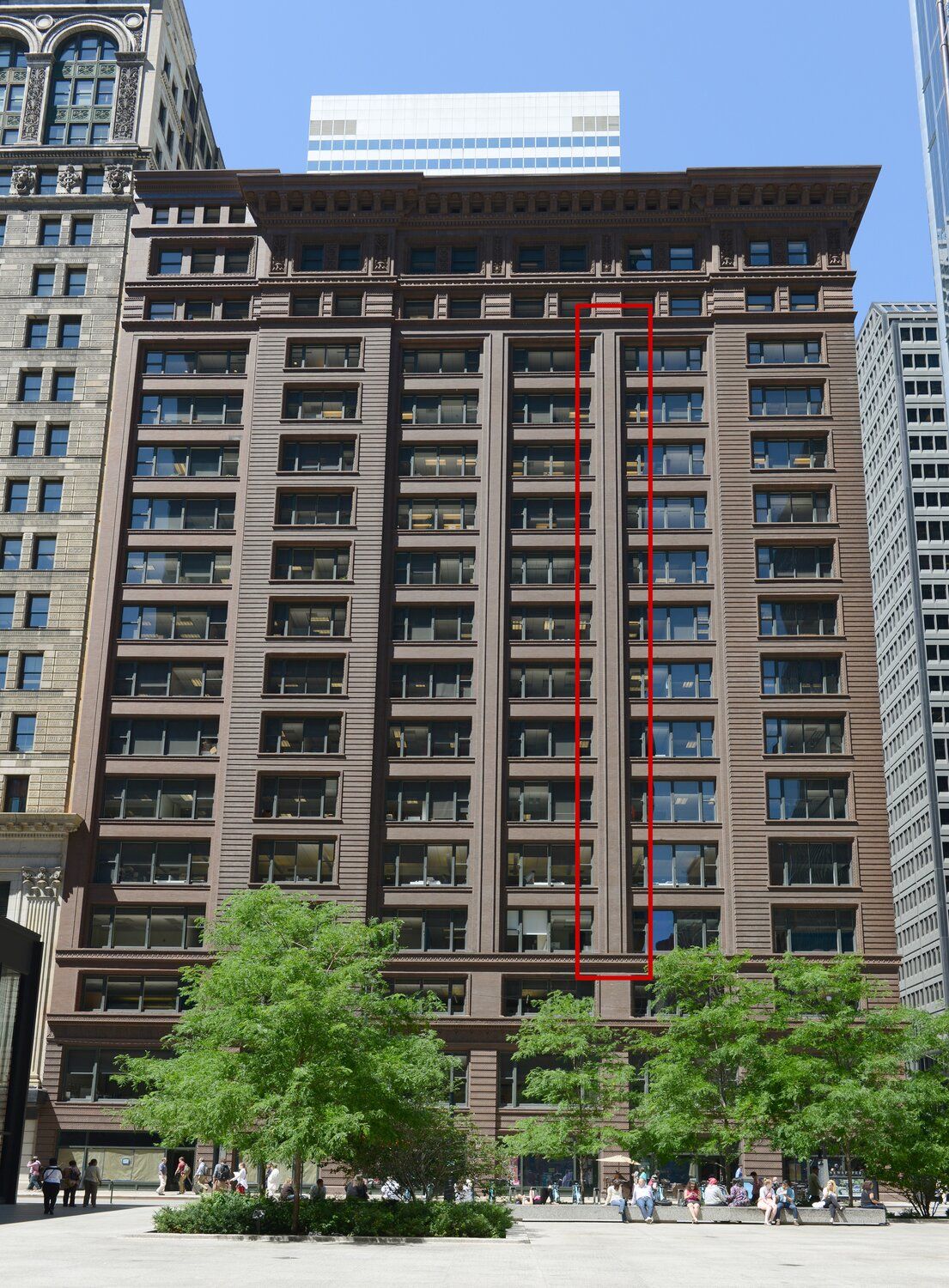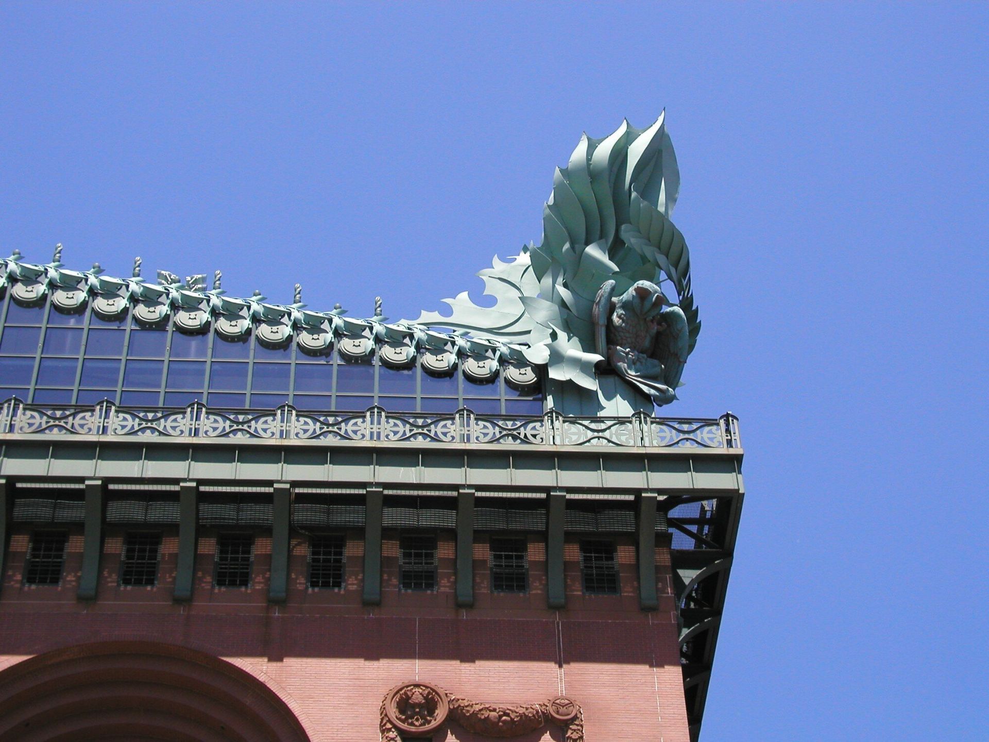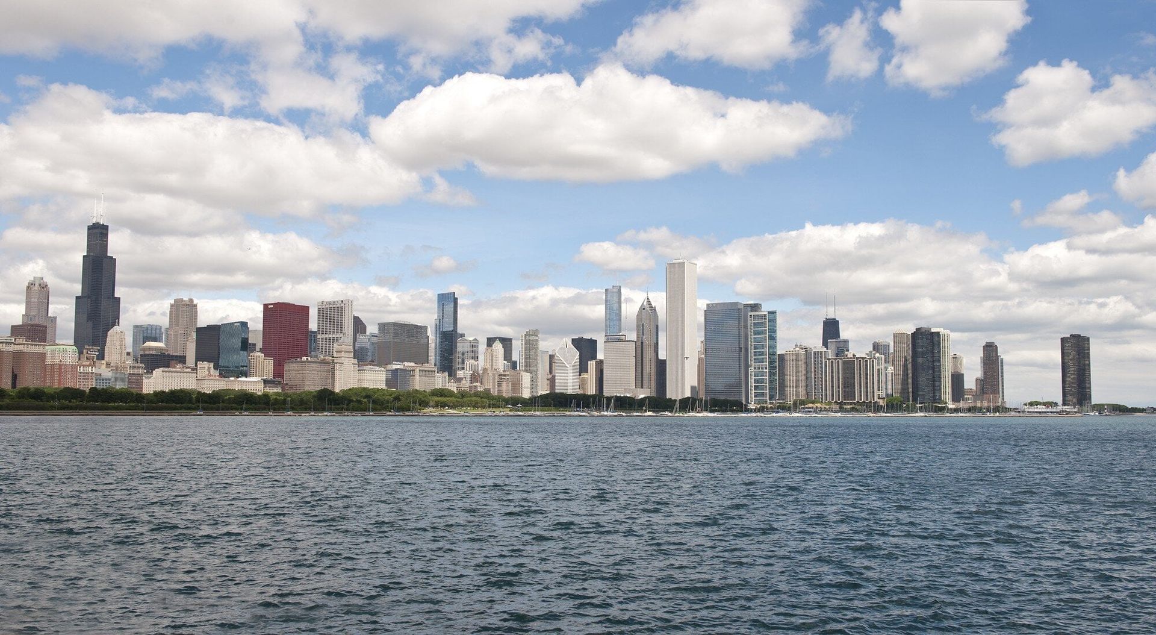Navy Pier
From naval base and university campus to shipping hub and entertainment destination, Navy Pier is Chicago’s hallmark of adaptive reuse. Despite several periods of abandonment and disuse, the pier has continued to evolve and accommodate new demands.
Photo by Hbodine, licensed under Creative Commons BY-SA 4.0
Photo licensed under Creative Commons BY-SA 3.0
View of Navy Pier from the lake
Photo by Marco Verch, licensed under Creative Commons BY 2.0
Address | 600 E. Grand Ave. |
Architect | |
Neighborhood | Streeterville |
Current Use Type |
a mix of business and entertainment
At the turn of the 20th century, millions of passengers and millions of tons of cargo were entering Chicago by water annually. Realizing a need to accommodate this activity, architect Daniel Burnham’s famous 1909 Plan of Chicago called for two piers flanking a bustling harbor, at Chicago Avenue and Cermak Road. He believed the piers could serve as both shipping docks and relaxing, lakefront recreation hubs. City planners liked Burnham’s idea so much they proposed building five piers. Architect Charles Sumner Frost was hired to design the first pier, later known as Navy Pier, a few years after Burnham’s death. When it opened in 1916, it consisted of two-story freight and passenger sheds, bookended by a classically designed head house and a large, elegant ballroom. The pier’s metal frame and wood plank flooring was built atop 20,000 wooden piles driven into the lakebed. Named Municipal Pier No. 2, it became a mix of business—with many freight and excursion ships coming through daily—and entertainment for the first few decades of its existence. The pier was a welcome addition to the city for its public use, with its picnic spots, children’s playground and access via streetcar, and for the relief it provided to the congestion on Chicago River docks.
a storied history
As cars became more popular and the Great Depression set in, shipping activity slowed and in turn, the pier became less lively. Plans for the other four piers were nixed by the city. Eventually, buildings were added to the pier so it could serve as a military training center during both World Wars. During WWI, the pier housed soldier barracks and a prison for men who dodged the draft. For WWII, it became a full Naval Base. In 1941, the U.S. Navy turned the pier into a training facility that more than 60,000 service members passed through. Following the war, an influx of veterans enrolling in school under the GI Bill resulted in the creation of a University of Illinois satellite campus on the pier. An estimated 100,000 students took classes there between 1946 and 1965. When the campus moved off the pier, the 3,300-foot-long structure fell into disuse. It wasn’t until 1976, for the celebration of America’s Biennial, that significant activity returned to the pier. The Grand Ballroom underwent reconstruction for the occasion and the pier was given Chicago Landmark status. The launch of ChicagoFest, an annual music festival, boosted activity as well in the late 1970s and early 1980s. But another decade of abandonment occurred when the fest was discontinued.
21st century resurgence
In 1995, VOA and Benjamin Thompson Associates completed a major reconstruction and redesign of the pier. It resulted in the creation of the Children’s Museum, the Crystal Garden, Festival Hall and the Ferris Wheel. Since then, the pier has been used exclusively as an entertainment venue. In 1999, the Chicago Shakespeare Theater moved to the pier, adding one more important entertainment venue. Recently, the pier has experienced another resurgence, with a 2016 redesign by James Corner Field Operations that added a grand staircase leading up to the new 200-foot Centennial Wheel and the Polk Bros. Foundation Park near the entrance, complete with a large participatory fountain and two stages for entertainment. The Yard at Chicago Shakespeare, an innovative theater with nine movable seating towers, is the latest addition to the ever-evolving pier. Plans for the future include more enhancements along the pier and a new, boutique hotel.
Did you know?
The Spanish Steps in Rome, Italy inspired the large, sweeping staircase designed by James Corner.
Did you know?
The Yard at Chicago Shakespeare is the only theater of its kind in the world.
Did you know?
President George H.W. Bush trained as a Navy pilot at Navy Pier.

