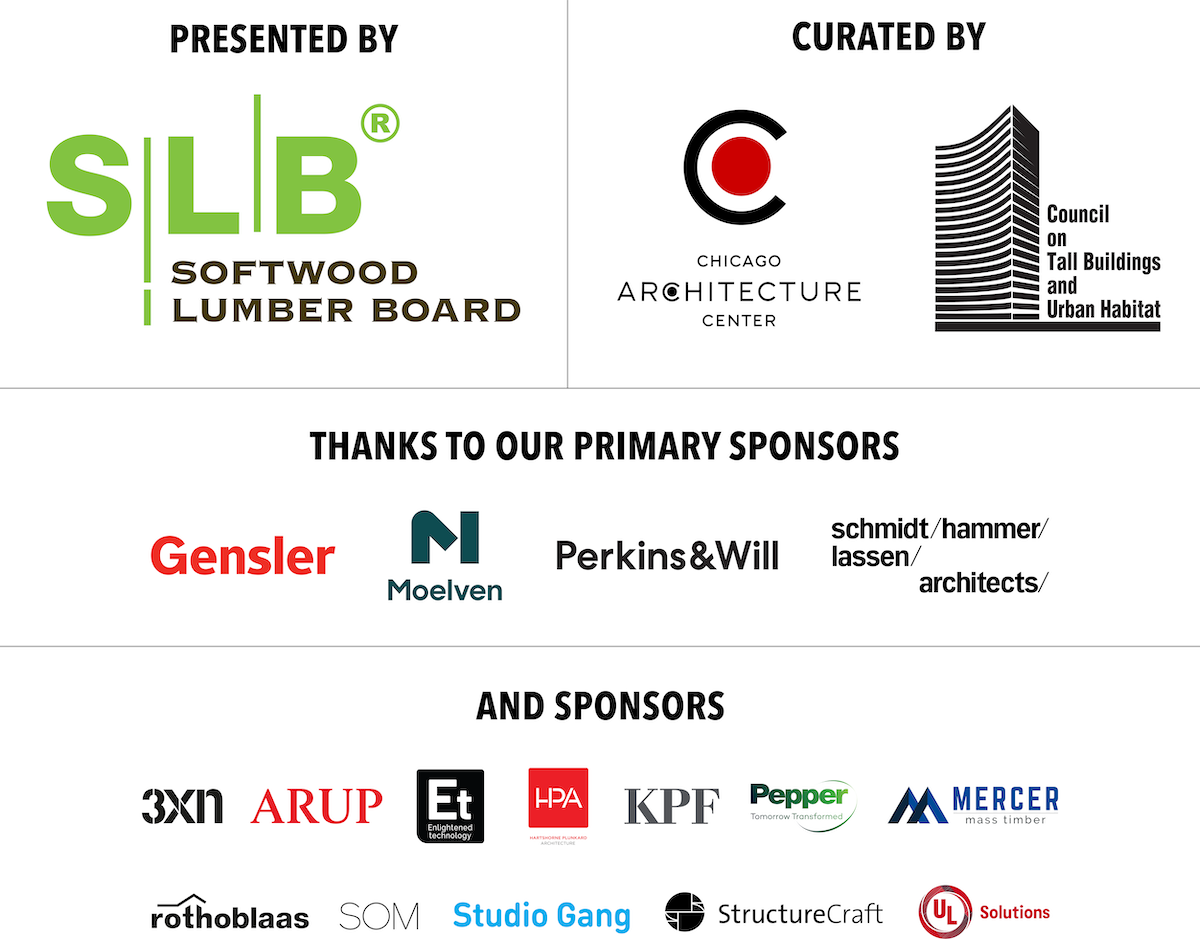Program

Join us for a special panel discussion exploring the wide world of mass timber design and construction, coinciding with the opening of our new exhibition, ReFramed: The Future of Cities in Wood.
Mass timber brings many advantages to architecture and construction by virtue of its prefabricated versatility, relative light weight, low embodied carbon, and natural beauty. It is the only commonly used building material that grows back and has shown to provide health and wellness benefits for those who spend their days immersed in wooden environs. Best of all, the United States and Canada have abundant forestlands that are managed for long-term sustainable harvest. What else can wood do? Find out at this presentation and spirited discussion with leaders in mass timber design, engineering, construction, and testing.
ReFramed: The Future of Cities in Wood and associated "Talking Timber" lecture series are created in partnership with the Council on Tall Buildings and Urban Habitat (CTBUH) and with the support of presenting sponsor the Softwood Lumber Board.
AIA/CES Credits: 1 LUs

Paul Alessandro is a Partner at HPA, and has more than 25 years of experience designing complex mixed-use, residential, cultural, hospitality and civic projects. He has led the firm's Preservation Group, and specializes in the renovation, restoration and adaptive reuse of historic structures. His portfolio of award-winning historic projects includes the Chicago Athletic Association Hotel, a landmarked turn-of-the-century athletic club transformed into a boutique hotel and Randolph Tower City Apartments, a 43-story landmark and Chicago's tallest terra cotta-clad tower. He most recently oversaw the renovation and landmarking of the Essex Inn Hotel, which included updating the Michigan Avenue Historic District Designation Report, and its 56-story residential tower addition, Essex on the Park.
He believes that the unique character older structures bestow to their communities is irreplaceable and embraces the artistic and technical challenge of transforming them for contemporary use. He holds a Bachelor of Architecture from Carnegie Mellon University.
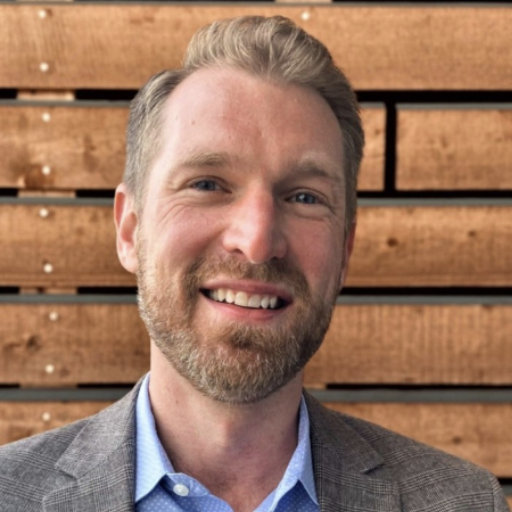
Leif is a licensed structural engineer with over 16 years of experience designing high-profile civic structures, museums and performing arts centers throughout the United States. Before joining StructureCraft as Structural Engineering Director in May of 2021, Leif spent his entire career with Magnusson Klemencic Associates (MKA) in Seattle, Washington where he was a Principal of MKA's Cultural Group and leader of the MKA's Timber Technical Specialty Team.
Leif grew up in Iowa City, Iowa before attending Lawrence University in Wisconsin and Washington University in St. Louis where he obtained undergraduate degrees in Physics and Civil Engineering. Leif stayed on at Washington University in St. Louis to receive his master's degree in Structural Engineering. Shortly after graduation and before moving to Seattle, Leif won the 2004 Skidmore, Owings and Merrill Structural Engineering Traveling Fellowship, where he toured Europe to study structures inspired by natural forms for his thesis "Nature as Inspiration: Tools for Structural Art".
Leif has always loved timber engineering, and he was recently recognized for his work in timber design when awarded one of the influential 40 under 40 professionals for Building, Design and Construction in 2018. Leif brings his consulting engineering experience and passion for timber to StructureCraft and will led the new Seattle office to grow StructureCraft's work in the United States.
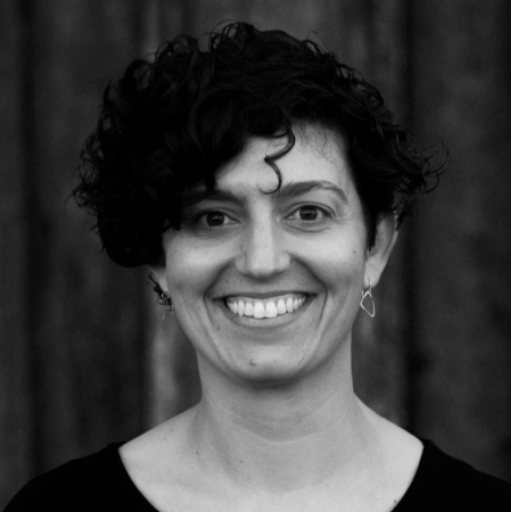
Catherine is an Architect with 3XN, leading 3XN’s North American project teams and helping to lead the New York studio. She has experience in a range of building typologies at all phases of design and construction. Much of her work focuses on large, complex, and urban projects. She is adept at understanding design challenges at both the building and urban scales, and at coordinating design intent within the technical constraints of a specific context, whether that is a dense urban metropolis or a university campus. Selected projects designed and developed with 3XN include: T3 Bayside (Mass Timber, Commercial, Toronto), Confidential High-Rise (Mass Timber, Office, Confidential), Mazza Gallerie (Mixed Construction, Residential, Washington, D.C.), among others.
Prior to joining 3XN, Catherine worked as an architect at FXCollaborative (formerly FXFowle), collaborating on the design of high-rise commercial and residential projects in New York City.As an architect working in New York City, Catherine’s work ranges from technical design and coordination to driving social change in favor of diversity and inclusion. She believes that being an architect is about seeing forces – identifying, understanding, and designing for both physical and social motivators. Catherine earned a Master of Architecture degree from Cornell University and a bachelor’s degree in Structural Engineering from Duke University. She is a Fellow of the Urban Design Forum, and an active member of the American Institute of Architects. She is an alumna of the Alice M. Baldwin Scholars Program (Duke University), and a Beverly Willis Architecture Foundation Emerging Leader.
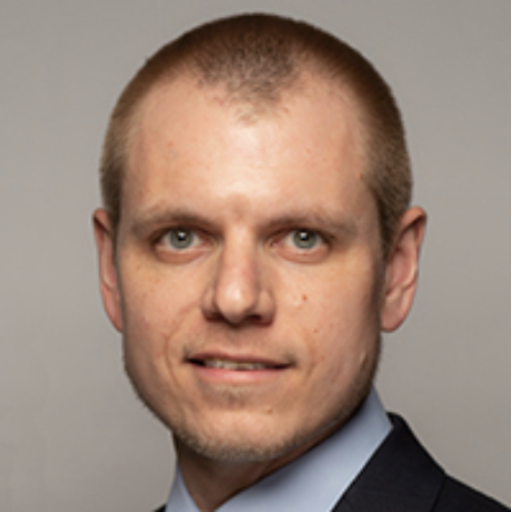
Ricky McLain is WoodWorks' in-house expert on tall wood buildings, providing analysis and guidance on architectural, fire and life safety, and structural design topics related to tall mass timber projects. He supports the AEC community both directly and collaboratively with WoodWorks Regional Directors, and guides the development of education and resources related to tall wood buildings in the U.S. He also has extensive experience in lead engineer roles related to structural design, project management, and construction administration. He is very active as a member of numerous committees and councils related to building design.
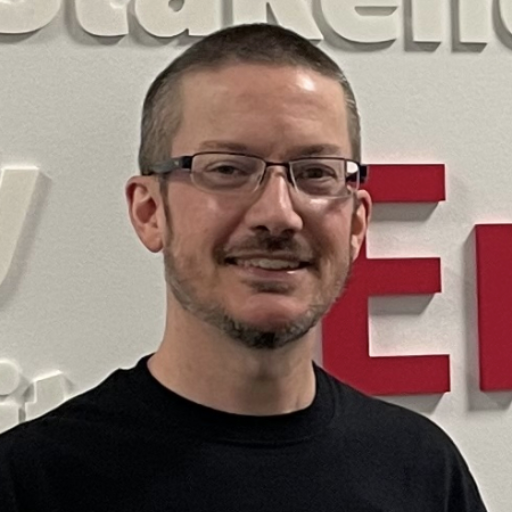
Kevin Hyland is UL Solutions' Principal Engineer for Fire Resistance and Containment within Built Environment. This role includes responsibilities for fire rated floor-ceiling and fire rated walls (UL263 / ASTM E119 / ISO 834), through penetration firestops (UL1479), joint systems (UL 2079) and fire resistive materials (SFRM / IFRM). Kevin represents UL Solutions on many standards committees, including UL/ULC, ASTM and ISO along with key memberships within industry associations.
Kevin has 25 years with UL Solutions with 21 of those years dedicated to managing some of UL Solutions' more complex large scale fire certification projects. Kevin holds a Bachelor of Science in General Engineering from University of Illinois Urbana-Champaign. He is based out of UL Solutions' Northbrook, IL USA office.
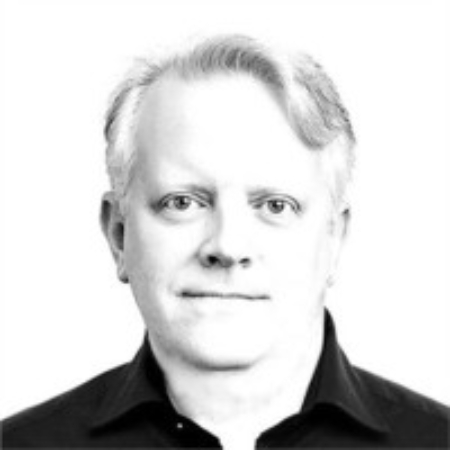
Rotho Blaas USA Inc. provides practical construction solutions for the growing mass timber and Passive House building sectors. In his role as Area Sales Manager, he facilitates the transfer of Rotho Blaas' know-how and expertise in the wood carpentry industry from the heart of the Italian Alps to the USA. Serving the Great Lakes region, William networks with architects, engineers and professional builders who are interested in using innovative European technical solutions for mass timber construction, timber frame & wood framed buildings.
